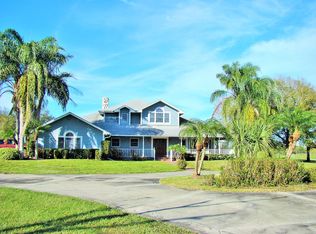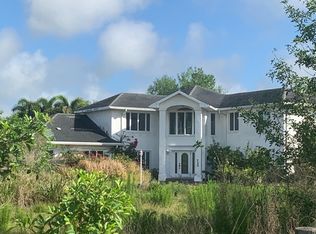Sold for $760,000 on 10/13/23
$760,000
7151 SW 13th Street, Okeechobee, FL 34974
3beds
4,501sqft
Single Family Residence
Built in 2006
5 Acres Lot
$820,200 Zestimate®
$169/sqft
$3,991 Estimated rent
Home value
$820,200
$771,000 - $878,000
$3,991/mo
Zestimate® history
Loading...
Owner options
Explore your selling options
What's special
Country living with all modern comforts. Bring your horses or fly in onto the available airstrip. .The property sits on 5 groomed acres. It offers Two Master Bedrooms with en-suite bathrooms,third bedroom and a third full bathroom. A well appointed kitchen with all high end stainless steel appliances. Cozy living room giving way to an ample lanais perfect for entertaining. Salt water pool is a ''Tropical Oasis'' with Cave like structure housing a bar and a jacuzzi.The Free Standing building in the back houses a Professional Recording Studio (electronics not included), an Efficiency and large storage room. The Barn has two stalls and a tack room. Great opportunity for personal use or as an Airbnb that could bring extra income with the rental of the efficiency and horse boarding. The entire perimeter of the property is fenced
Zillow last checked: 8 hours ago
Listing updated: October 16, 2023 at 06:59am
Listed by:
Iraida (Ida) E. Pelaez 772-215-3561,
LYNQ Real Estate
Bought with:
Iraida (Ida) E. Pelaez
LYNQ Real Estate
Source: BeachesMLS,MLS#: RX-10891726 Originating MLS: Beaches MLS
Originating MLS: Beaches MLS
Facts & features
Interior
Bedrooms & bathrooms
- Bedrooms: 3
- Bathrooms: 3
- Full bathrooms: 3
Primary bedroom
- Level: M
- Area: 630
- Dimensions: 35 x 18
Primary bedroom
- Description: One of two Master Bedrooms
- Level: M
- Area: 192
- Dimensions: 16 x 12
Bedroom 3
- Description: Great windows allowing plenty of light
- Level: M
- Area: 121
- Dimensions: 11 x 11
Dining room
- Description: Formal Dining Room
- Level: M
- Area: 135
- Dimensions: 15 x 9
Kitchen
- Description: Well appointed kitchen with high end appliances
- Level: M
- Area: 215.9
- Dimensions: 17 x 12.7
Living room
- Description: Cozy Living Room area with stone mantle fire place
- Level: M
- Area: 324
- Dimensions: 18 x 18
Other
- Description: Second Master Bedroom
- Level: M
- Area: 420.16
- Dimensions: 20.2 x 20.8
Other
- Description: Second Master Bedroom Bathroom
- Level: M
- Area: 117
- Dimensions: 13 x 9
Other
- Description: Ample Lanais for entertaining
- Level: M
- Area: 630
- Dimensions: 35 x 18
Other
- Description: In house Laundry Room
- Level: M
- Area: 64.8
- Dimensions: 12 x 5.4
Heating
- Central, Electric, Heat Pump-Reverse, Fireplace(s)
Cooling
- Ceiling Fan(s), Central Air, Electric
Appliances
- Included: Dishwasher, Dryer, Microwave, Electric Range, Refrigerator, Wall Oven, Washer
- Laundry: Inside, Washer/Dryer Hookup
Features
- Built-in Features, Closet Cabinets, Entry Lvl Lvng Area, Entrance Foyer, Kitchen Island, Pantry, Split Bedroom, Walk-In Closet(s)
- Flooring: Clay, Other
- Windows: Casement, Shutters, Panel Shutters (Complete), Storm Shutters
- Has fireplace: Yes
- Fireplace features: Decorative
Interior area
- Total structure area: 5,688
- Total interior livable area: 4,501 sqft
Property
Parking
- Parking features: Circular Driveway, Converted Garage
- Has uncovered spaces: Yes
Features
- Stories: 1
- Patio & porch: Covered Patio
- Exterior features: Auto Sprinkler, Outdoor Kitchen, Well Sprinkler
- Has private pool: Yes
- Pool features: Concrete, Heated, In Ground, Pool/Spa Combo
- Has spa: Yes
- Spa features: Spa
- Fencing: Fenced
- Waterfront features: None
Lot
- Size: 5 Acres
- Dimensions: 5 acres
- Features: 5 to <10 Acres
Details
- Additional structures: Extra Building
- Parcel number: 12337340020000200000
- Zoning: Residential
- Horses can be raised: Yes
Construction
Type & style
- Home type: SingleFamily
- Property subtype: Single Family Residence
Materials
- Block
- Roof: Comp Shingle
Condition
- Resale
- New construction: No
- Year built: 2006
Utilities & green energy
- Sewer: Septic Tank
- Water: Well
- Utilities for property: Cable Connected, Electricity Connected
Community & neighborhood
Security
- Security features: Burglar Alarm, Security System Owned
Community
- Community features: Airpark, No Membership Avail
Location
- Region: Okeechobee
- Subdivision: Sunset Strip Airpark
HOA & financial
HOA
- Has HOA: Yes
- HOA fee: $25 monthly
- Services included: Other
Other fees
- Application fee: $0
Other
Other facts
- Listing terms: Cash,Conventional,FHA,VA Loan
Price history
| Date | Event | Price |
|---|---|---|
| 10/13/2023 | Sold | $760,000-5%$169/sqft |
Source: | ||
| 5/22/2023 | Listed for sale | $799,900+100.5%$178/sqft |
Source: | ||
| 3/31/2010 | Sold | $399,000-20%$89/sqft |
Source: Public Record | ||
| 12/22/2009 | Listing removed | $499,000$111/sqft |
Source: Berger Real Estate #202908 | ||
| 7/10/2009 | Listed for sale | $499,000+126.8%$111/sqft |
Source: Berger Real Estate #202908 | ||
Public tax history
| Year | Property taxes | Tax assessment |
|---|---|---|
| 2024 | $9,289 +90.8% | $625,072 +79.1% |
| 2023 | $4,868 +4.9% | $349,052 +4.5% |
| 2022 | $4,641 +2.4% | $334,115 +3.5% |
Find assessor info on the county website
Neighborhood: 34974
Nearby schools
GreatSchools rating
- 4/10South Elementary SchoolGrades: PK-6Distance: 4.2 mi
- 2/10Osceola Middle SchoolGrades: 6-8Distance: 4.1 mi
- 3/10Okeechobee High SchoolGrades: 9-12Distance: 5.3 mi

Get pre-qualified for a loan
At Zillow Home Loans, we can pre-qualify you in as little as 5 minutes with no impact to your credit score.An equal housing lender. NMLS #10287.

