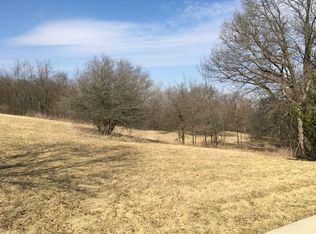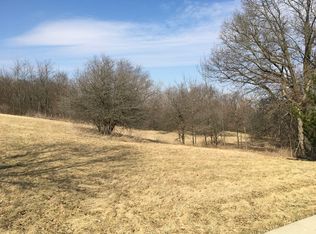Fabulous all brick raised ranch sitting on 35 wooded acres. Such a beautiful setting with a curve black top driveway coming into oversized extra deep 2 car garage. Enter into an expansive foyer with huge closet. First floor features a large living area, built in curio cabinet & another closet,casement windows large deck..Separate dining rm..leading to a true country kitchen! 3 very good sized bedrooms,2 with double closets. Master suite with full bath w/separate shower. Lower level is a walkout, bar has sink. Walkout/leading to a cement patio. Full bath, work room, huge spare room and a ldy room. Newer roof, 3 year old boiler, newer hot water heater. This home is being sold as is. Wow all that and 35 acres!!!!
This property is off market, which means it's not currently listed for sale or rent on Zillow. This may be different from what's available on other websites or public sources.


