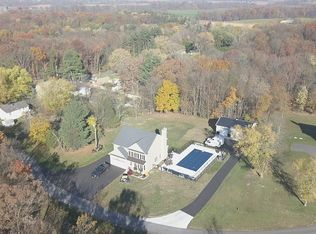Sold for $830,000 on 07/22/24
$830,000
7151 Linganore Rd, Frederick, MD 21701
4beds
4,012sqft
Single Family Residence
Built in 2019
2.26 Acres Lot
$833,300 Zestimate®
$207/sqft
$3,918 Estimated rent
Home value
$833,300
$767,000 - $908,000
$3,918/mo
Zestimate® history
Loading...
Owner options
Explore your selling options
What's special
Welcome to this stunning 5-year-young custom-built stone-front single-family home, nestled on 2.26 acres free from HOA restrictions. With a 2-car garage, this home boasts 4 bedrooms, 4 full baths, plus an office. Each bathroom is meticulously designed with beautiful tile flooring and custom vanities. As you step inside, you'll be greeted by an open foyer flooded with natural light and adorned with wood flooring throughout the main level. Whether you're entertaining in the formal dining area or relaxing in the family room by the fireplace, this home offers the perfect setting for gatherings. The kitchen is a chef's delight, featuring a dinette, quartz countertops, stainless, island, steel appliances, sliding doors, and breathtaking views of the surrounding trees. Retreat to the third level, where you'll discover three spacious bedrooms with ample closet space, along with a convenient laundry area. The primary bedroom beckons with double doors, his and her closets, and an en-suite luxury bath complete with a separate vanity/dressing area, double custom vanity, soaking tub, and walk-in shower. Conveniently situated with easy access to major routes such as 15, 70, and 270, this home is just minutes from downtown Frederick, offering an array of dining, shopping, and entertainment options. Don't miss out on the chance to make this your new home sweet home!
Zillow last checked: 8 hours ago
Listing updated: July 23, 2024 at 04:08am
Listed by:
Denise Briggs 240-304-0366,
Redfin Corp
Bought with:
Jenny Robinson
CLIMB Properties Real Estate, LLC
Source: Bright MLS,MLS#: MDFR2048048
Facts & features
Interior
Bedrooms & bathrooms
- Bedrooms: 4
- Bathrooms: 4
- Full bathrooms: 4
- Main level bathrooms: 1
Basement
- Area: 1349
Heating
- Central, Electric
Cooling
- Central Air, Electric
Appliances
- Included: Refrigerator, Dishwasher, Cooktop, Washer, Dryer, Exhaust Fan, Microwave, Disposal, Electric Water Heater
- Laundry: Upper Level
Features
- Crown Molding, Formal/Separate Dining Room, Upgraded Countertops, Family Room Off Kitchen, Kitchen Island, Pantry, Ceiling Fan(s), Recessed Lighting, Primary Bath(s), Soaking Tub, Walk-In Closet(s)
- Flooring: Wood, Carpet
- Basement: Partial,Exterior Entry,Partially Finished,Rear Entrance,Walk-Out Access
- Number of fireplaces: 1
Interior area
- Total structure area: 4,012
- Total interior livable area: 4,012 sqft
- Finished area above ground: 2,663
- Finished area below ground: 1,349
Property
Parking
- Total spaces: 10
- Parking features: Garage Faces Side, Garage Door Opener, Asphalt, Driveway, Attached
- Attached garage spaces: 2
- Uncovered spaces: 8
- Details: Garage Sqft: 508
Accessibility
- Accessibility features: None
Features
- Levels: Three
- Stories: 3
- Pool features: None
- Has view: Yes
- View description: Trees/Woods
Lot
- Size: 2.26 Acres
Details
- Additional structures: Above Grade, Below Grade
- Parcel number: 1113308039
- Zoning: RESIDENTIAL
- Special conditions: Standard
Construction
Type & style
- Home type: SingleFamily
- Architectural style: Colonial
- Property subtype: Single Family Residence
Materials
- Vinyl Siding
- Foundation: Other
Condition
- New construction: No
- Year built: 2019
Utilities & green energy
- Sewer: Private Septic Tank
- Water: Well
Community & neighborhood
Location
- Region: Frederick
- Subdivision: None Available
Other
Other facts
- Listing agreement: Exclusive Right To Sell
- Ownership: Fee Simple
Price history
| Date | Event | Price |
|---|---|---|
| 7/22/2024 | Sold | $830,000+3.8%$207/sqft |
Source: | ||
| 6/14/2024 | Pending sale | $799,900$199/sqft |
Source: | ||
| 6/4/2024 | Listed for sale | $799,900+44.1%$199/sqft |
Source: | ||
| 7/23/2019 | Sold | $555,000+326.9%$138/sqft |
Source: Public Record Report a problem | ||
| 12/14/2018 | Sold | $130,000-13.3%$32/sqft |
Source: Public Record Report a problem | ||
Public tax history
| Year | Property taxes | Tax assessment |
|---|---|---|
| 2025 | $88 -98.7% | $570,300 +3.7% |
| 2024 | $6,717 +8.3% | $549,700 +3.9% |
| 2023 | $6,201 +4.1% | $529,100 +4.1% |
Find assessor info on the county website
Neighborhood: 21701
Nearby schools
GreatSchools rating
- 6/10Spring Ridge Elementary SchoolGrades: PK-5Distance: 2.3 mi
- 6/10Gov. Thomas Johnson Middle SchoolGrades: 6-8Distance: 3.3 mi
- 7/10Oakdale High SchoolGrades: 9-12Distance: 2.9 mi
Schools provided by the listing agent
- District: Frederick County Public Schools
Source: Bright MLS. This data may not be complete. We recommend contacting the local school district to confirm school assignments for this home.

Get pre-qualified for a loan
At Zillow Home Loans, we can pre-qualify you in as little as 5 minutes with no impact to your credit score.An equal housing lender. NMLS #10287.
Sell for more on Zillow
Get a free Zillow Showcase℠ listing and you could sell for .
$833,300
2% more+ $16,666
With Zillow Showcase(estimated)
$849,966