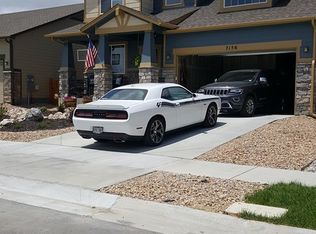Sold for $725,000 on 08/08/25
$725,000
7151 Eden Ridge Ln, Fort Collins, CO 80525
4beds
2,995sqft
Residential-Detached, Residential
Built in 2014
6,012 Square Feet Lot
$724,900 Zestimate®
$242/sqft
$3,190 Estimated rent
Home value
$724,900
$689,000 - $761,000
$3,190/mo
Zestimate® history
Loading...
Owner options
Explore your selling options
What's special
Truly stunning, this fully renovated and thoroughly upgraded residence, offers a prime location, and an incredibly rare opportunity! Nestled directly across from a sprawling park w/ scenic walking trails & breathtaking mountain views, this home combines luxurious upgrades w/ an unbeatable setting. Step inside to discover a meticulously updated interior, where every single detail has been thoughtfully crafted - one by one - to create this beautifully renovated home. The bright & sunny main level boasts new floors that are complemented by fresh paint that enhances the bright & airy ambiance. A striking new fireplace serves as the centerpiece of the living area, perfect for cozy evenings or entertaining guests. The kitchen is a chef's delight, featuring sleek cabinetry & premium stainless steel upgraded appliances. New custom baseboards & elegant new light fixtures throughout the home create a cohesive, polished look. The majority of the bathrooms have been transformed, showcasing modern vanities, designer tilework, & luxurious fixtures. The grand staircase, complete with a stylish new banister, adds a touch of architectural charm while leading you to the serene upper level. The master is grand, entering through double doors the ample sized bedroom is accented by a large walk in closet & large 5 piece master bath. Outside, the home's prime location steals the show. Enjoy morning coffee on your front porch with unobstructed views of the majestic mountains or take a short stroll across the street to explore the park's trails, perfect for hiking, jogging, or leisurely walks. This vibrant neighborhood blends tranquility with convenience, offering easy access to local shops, dining, and schools. With almost every aesthetic element upgraded, this move-in-ready masterpiece is designed for modern living at its finest. Don't miss the chance to own a fully renovated home with unparalleled park access and stunning mountain vistas!
Zillow last checked: 8 hours ago
Listing updated: August 08, 2025 at 11:40am
Listed by:
Lani Carwin 970-371-4144,
RE/MAX Alliance-Loveland
Bought with:
Chris Doyle
Group Harmony
Source: IRES,MLS#: 1037621
Facts & features
Interior
Bedrooms & bathrooms
- Bedrooms: 4
- Bathrooms: 4
- Full bathrooms: 3
- 1/2 bathrooms: 1
Primary bedroom
- Area: 240
- Dimensions: 16 x 15
Bedroom 2
- Area: 120
- Dimensions: 12 x 10
Bedroom 3
- Area: 121
- Dimensions: 11 x 11
Bedroom 4
- Area: 144
- Dimensions: 12 x 12
Dining room
- Area: 110
- Dimensions: 11 x 10
Kitchen
- Area: 160
- Dimensions: 16 x 10
Living room
- Area: 238
- Dimensions: 17 x 14
Heating
- Forced Air
Cooling
- Central Air, Ceiling Fan(s)
Appliances
- Included: Gas Range/Oven, Dishwasher, Refrigerator, Washer, Dryer, Microwave, Disposal
- Laundry: Washer/Dryer Hookups, Main Level
Features
- Study Area, Satellite Avail, High Speed Internet, Eat-in Kitchen, Separate Dining Room, Open Floorplan, Walk-In Closet(s), Open Floor Plan, Walk-in Closet
- Flooring: Tile, Carpet
- Windows: Window Coverings
- Basement: Full,Partially Finished,Crawl Space
- Has fireplace: Yes
- Fireplace features: Electric
Interior area
- Total structure area: 2,995
- Total interior livable area: 2,995 sqft
- Finished area above ground: 2,197
- Finished area below ground: 798
Property
Parking
- Total spaces: 3
- Parking features: Garage Door Opener, Oversized
- Attached garage spaces: 3
- Details: Garage Type: Attached
Features
- Levels: Two
- Stories: 2
- Patio & porch: Patio
- Exterior features: Lighting
- Fencing: Fenced
- Has view: Yes
- View description: Mountain(s), Hills
Lot
- Size: 6,012 sqft
- Features: Curbs, Gutters, Sidewalks, Lawn Sprinkler System, Corner Lot
Details
- Parcel number: R1642646
- Zoning: Res
- Special conditions: Private Owner
Construction
Type & style
- Home type: SingleFamily
- Architectural style: Contemporary/Modern
- Property subtype: Residential-Detached, Residential
Materials
- Wood/Frame, Stone
- Roof: Composition
Condition
- Not New, Previously Owned
- New construction: No
- Year built: 2014
Utilities & green energy
- Electric: Electric, City of FTC
- Gas: Natural Gas, Xcel
- Sewer: District Sewer
- Water: District Water, FTC/LVLD
- Utilities for property: Natural Gas Available, Electricity Available
Community & neighborhood
Location
- Region: Fort Collins
- Subdivision: Provincetowne
HOA & financial
HOA
- Has HOA: Yes
- HOA fee: $48 monthly
- Services included: Common Amenities, Management
Other
Other facts
- Listing terms: Cash,Conventional,FHA,VA Loan
- Road surface type: Paved, Asphalt
Price history
| Date | Event | Price |
|---|---|---|
| 8/8/2025 | Sold | $725,000-3.3%$242/sqft |
Source: | ||
| 7/8/2025 | Pending sale | $749,900$250/sqft |
Source: | ||
| 6/27/2025 | Listed for sale | $749,900+11.1%$250/sqft |
Source: | ||
| 9/27/2023 | Sold | $675,000-1.5%$225/sqft |
Source: | ||
| 8/25/2023 | Listed for sale | $685,000+6%$229/sqft |
Source: | ||
Public tax history
| Year | Property taxes | Tax assessment |
|---|---|---|
| 2024 | $3,602 +22% | $47,382 -1% |
| 2023 | $2,952 -2.8% | $47,842 +37.9% |
| 2022 | $3,038 +6.2% | $34,681 -2.8% |
Find assessor info on the county website
Neighborhood: 80525
Nearby schools
GreatSchools rating
- 6/10Cottonwood Plains Elementary SchoolGrades: PK-5Distance: 0.9 mi
- 4/10Lucile Erwin Middle SchoolGrades: 6-8Distance: 4 mi
- 6/10Loveland High SchoolGrades: 9-12Distance: 4.8 mi
Schools provided by the listing agent
- Elementary: Cottonwood
- Middle: Erwin, Lucile
- High: Loveland
Source: IRES. This data may not be complete. We recommend contacting the local school district to confirm school assignments for this home.
Get a cash offer in 3 minutes
Find out how much your home could sell for in as little as 3 minutes with a no-obligation cash offer.
Estimated market value
$724,900
Get a cash offer in 3 minutes
Find out how much your home could sell for in as little as 3 minutes with a no-obligation cash offer.
Estimated market value
$724,900
