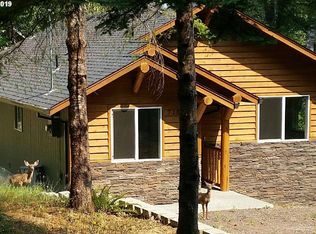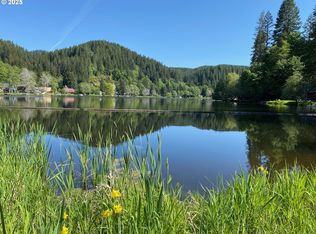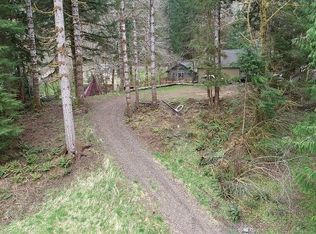Its Time to Relax and enjoy life at FishHawk Lake, the quintessential lake community. Beautifully updated, light and bright interior with additional guest quarters over the detached garage. Easy flow floor plan,barn door, large family room on the lower level. Home is perfect for a weekend get away or full time living. Fenced back area. Oversized garage with tons of storage and perfect for all of your toys, canoe, lake boat and more.
This property is off market, which means it's not currently listed for sale or rent on Zillow. This may be different from what's available on other websites or public sources.



