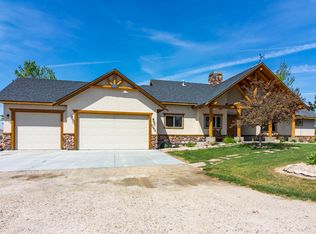Sold
Price Unknown
7150 Wapiti Way, Melba, ID 83641
3beds
2baths
2,205sqft
Single Family Residence, Modular
Built in 2020
5 Acres Lot
$723,200 Zestimate®
$--/sqft
$2,678 Estimated rent
Home value
$723,200
$658,000 - $796,000
$2,678/mo
Zestimate® history
Loading...
Owner options
Explore your selling options
What's special
The panoramic views from this property are truly breathtaking. Step into a thoughtfully designed 2200 sq ft home with great natural light that fills 3 bedrooms, 2 baths, and a versatile bonus room that seamlessly accents the Majestic Owyhee Mountain Range views. Views adding a touch of rugged beauty to the horizon and a panoramic scene of the Melba Butte. Situated on a private lane making it a perfect private oasis. Custom soft close cabinets and a hidden walk in pantry offers a luxury feel in the kitchen. The expansive five-acre parcel allowing ample space for a barn, pasture or even a space for horses and animals, the options are endless. The interior of this home is complete with large windows to take in the views from every direction. It features a 20x20 workshop with power and the start of the 30x40 shop poured and prepped with power, water and septic. You are minutes fro the Snake River & Celebration Park adds an extra layer of appeal.
Zillow last checked: 8 hours ago
Listing updated: June 20, 2024 at 08:47am
Listed by:
Lauren Clark 208-830-4610,
The Agency Boise,
Matthew Clark 208-340-8937,
The Agency Boise
Bought with:
Frank Harper
Idaho Family Real Estate
Source: IMLS,MLS#: 98898077
Facts & features
Interior
Bedrooms & bathrooms
- Bedrooms: 3
- Bathrooms: 2
- Main level bathrooms: 2
- Main level bedrooms: 3
Primary bedroom
- Level: Main
Bedroom 2
- Level: Main
Bedroom 3
- Level: Main
Heating
- Forced Air, Heat Pump
Cooling
- Central Air
Appliances
- Included: Dishwasher, Disposal, Microwave, Oven/Range Freestanding, Refrigerator
Features
- Breakfast Bar, Pantry, Kitchen Island, Granite Counters, Number of Baths Main Level: 2, Bonus Room Level: Main
- Has basement: No
- Has fireplace: Yes
- Fireplace features: Pellet Stove
Interior area
- Total structure area: 2,205
- Total interior livable area: 2,205 sqft
- Finished area above ground: 2,205
- Finished area below ground: 0
Property
Features
- Levels: One
Lot
- Size: 5 Acres
- Dimensions: 660 x 330
- Features: 5 - 9.9 Acres
Details
- Parcel number: R2832501100
Construction
Type & style
- Home type: SingleFamily
- Property subtype: Single Family Residence, Modular
Materials
- Foundation: Crawl Space
- Roof: Composition
Condition
- Year built: 2020
Utilities & green energy
- Water: Well
Community & neighborhood
Location
- Region: Melba
Other
Other facts
- Listing terms: Cash,Conventional,FHA,USDA Loan,VA Loan
- Ownership: Less Than Fee Simple
Price history
Price history is unavailable.
Public tax history
| Year | Property taxes | Tax assessment |
|---|---|---|
| 2025 | -- | $636,400 +4.9% |
| 2024 | $1,441 -32% | $606,700 +0.7% |
| 2023 | $2,119 -13.1% | $602,700 -8.2% |
Find assessor info on the county website
Neighborhood: 83641
Nearby schools
GreatSchools rating
- 5/10Melba Elementary SchoolGrades: PK-6Distance: 3.7 mi
- 4/10Melba High SchoolGrades: 7-12Distance: 3.7 mi
Schools provided by the listing agent
- Elementary: Melba
- Middle: Melba Jr
- High: Melba
- District: Melba School District #136
Source: IMLS. This data may not be complete. We recommend contacting the local school district to confirm school assignments for this home.
