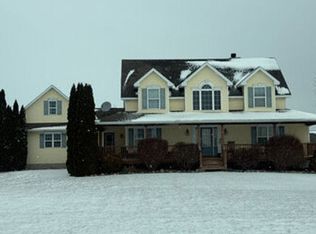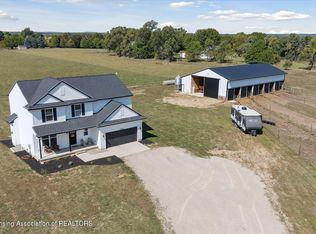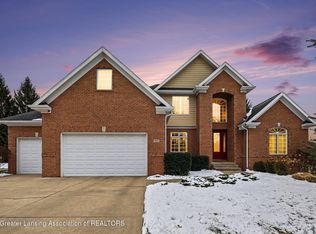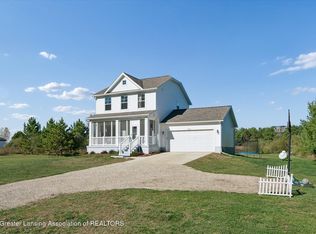Welcome to this impressive custom-built estate offering space, privacy, and versatility on 32.48 beautiful acres in Mid-Michigan. With over 3,800 sq ft of finished living space, this 5-bedroom, 4.1-bath home is designed for both everyday comfort and entertaining. A grand covered front porch leads into a welcoming foyer with an open staircase to the second level. Upstairs, you will find four spacious bedrooms and two full baths, while the main floor features a primary suite, formal dining room, kitchen, living room, and a half bath. Step out onto the full-width back deck overlooking the peaceful acreage where you can sit and enjoy watching deer passing by. The finished walk-out lower level offers a family room, full bath, and ample storage. Additional highlights include an attached two-car garage, a 30x40 pole barn with a Mini-split heat and a/c unit, perfect for equipment, hobbies, or storage. High-speed fiber optic internet. Hunters will love the established trails with plently of deer activity. Conveniently located less than a mile from a paved road, approximately 25 minutes to Lansing and one hour to Grand Rapids, with access from two roads and set within a fantastic community.
For sale
$645,000
7150 W Mead Rd, Saint Johns, MI 48879
5beds
3,788sqft
Est.:
Single Family Residence
Built in 1997
32.48 Acres Lot
$624,300 Zestimate®
$170/sqft
$-- HOA
What's special
- 7 days |
- 1,967 |
- 89 |
Likely to sell faster than
Zillow last checked: 8 hours ago
Listing updated: February 22, 2026 at 04:03pm
Listed by:
Shannon Hebert 734-673-8056,
RE/MAX Moves 734-785-8549
Source: Realcomp II,MLS#: 20261010240
Tour with a local agent
Facts & features
Interior
Bedrooms & bathrooms
- Bedrooms: 5
- Bathrooms: 5
- Full bathrooms: 4
- 1/2 bathrooms: 1
Primary bedroom
- Level: Entry
- Area: 240
- Dimensions: 16 X 15
Bedroom
- Level: Second
- Area: 130
- Dimensions: 13 X 10
Bedroom
- Level: Second
- Area: 182
- Dimensions: 14 X 13
Bedroom
- Level: Second
- Area: 182
- Dimensions: 14 X 13
Bedroom
- Level: Second
- Area: 130
- Dimensions: 13 X 10
Primary bathroom
- Level: Entry
Other
- Level: Basement
Other
- Level: Second
Other
- Level: Second
Other
- Level: Entry
Dining room
- Level: Entry
- Area: 182
- Dimensions: 14 X 13
Family room
- Level: Basement
- Area: 390
- Dimensions: 30 X 13
Kitchen
- Level: Entry
- Area: 228
- Dimensions: 19 X 12
Living room
- Level: Entry
- Area: 390
- Dimensions: 30 X 13
Other
- Level: Basement
- Area: 182
- Dimensions: 14 X 13
Heating
- Forced Air, Propane
Cooling
- Central Air
Appliances
- Included: Built In Electric Oven, Dishwasher, Dryer, Free Standing Refrigerator, Microwave, Propane Cooktop, Range Hood, Washer, Water Softener Owned
Features
- Basement: Finished,Walk Out Access
- Has fireplace: Yes
- Fireplace features: Living Room, Other Fuels
Interior area
- Total interior livable area: 3,788 sqft
- Finished area above ground: 2,812
- Finished area below ground: 976
Property
Parking
- Total spaces: 2
- Parking features: Two Car Garage, Attached
- Attached garage spaces: 2
Features
- Levels: Two
- Stories: 2
- Entry location: GroundLevelwSteps
- Patio & porch: Covered, Deck, Porch
- Pool features: None
Lot
- Size: 32.48 Acres
Details
- Parcel number: 08001640001000
- Special conditions: Short Sale No,Standard
Construction
Type & style
- Home type: SingleFamily
- Architectural style: Colonial
- Property subtype: Single Family Residence
Materials
- Vinyl Siding
- Foundation: Basement, Wood
Condition
- New construction: No
- Year built: 1997
Utilities & green energy
- Sewer: Septic Tank
- Water: Well
Community & HOA
HOA
- Has HOA: No
Location
- Region: Saint Johns
Financial & listing details
- Price per square foot: $170/sqft
- Tax assessed value: $253,365
- Date on market: 2/23/2026
- Cumulative days on market: 9 days
- Listing agreement: Exclusive Right To Sell
- Listing terms: Cash,Conventional
Estimated market value
$624,300
$593,000 - $656,000
$4,069/mo
Price history
Price history
| Date | Event | Price |
|---|---|---|
| 2/23/2026 | Listed for sale | $645,000+22.9%$170/sqft |
Source: | ||
| 12/3/2021 | Sold | $525,000-3.7%$139/sqft |
Source: | ||
| 10/30/2021 | Pending sale | $545,000$144/sqft |
Source: | ||
| 8/25/2021 | Listed for sale | $545,000$144/sqft |
Source: | ||
Public tax history
Public tax history
| Year | Property taxes | Tax assessment |
|---|---|---|
| 2025 | -- | $295,900 +13.2% |
| 2024 | -- | $261,300 +10.2% |
| 2023 | -- | $237,100 +6.4% |
| 2022 | -- | $222,900 +8.8% |
| 2021 | -- | $204,800 +3.5% |
| 2020 | -- | $197,800 +9.9% |
| 2019 | $3,223 | $179,900 +19.2% |
| 2015 | -- | $150,900 +2.9% |
| 2011 | -- | $146,600 -4.9% |
| 2009 | -- | $154,200 -10.2% |
| 2008 | -- | $171,800 -8.4% |
| 2007 | -- | $187,500 +16.6% |
| 2006 | -- | $160,800 +10.1% |
| 2005 | -- | $146,000 +15.7% |
| 2004 | -- | $126,200 |
Find assessor info on the county website
BuyAbility℠ payment
Est. payment
$3,679/mo
Principal & interest
$3023
Property taxes
$656
Climate risks
Neighborhood: 48879
Nearby schools
GreatSchools rating
- 6/10Fulton Elementary SchoolGrades: PK-5Distance: 7.2 mi
- 6/10Fulton Middle SchoolGrades: 6-8Distance: 7.2 mi
- 6/10Fulton High SchoolGrades: 9-12Distance: 7.2 mi




