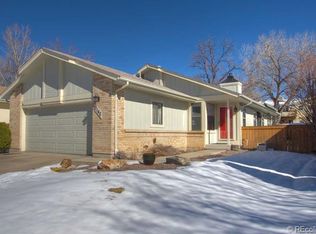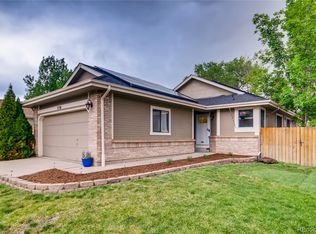Sold for $577,500
$577,500
7150 Routt Street, Arvada, CO 80004
3beds
2,442sqft
Single Family Residence
Built in 1984
4,657 Square Feet Lot
$594,500 Zestimate®
$236/sqft
$3,086 Estimated rent
Home value
$594,500
$565,000 - $624,000
$3,086/mo
Zestimate® history
Loading...
Owner options
Explore your selling options
What's special
This attractively updated, three-bedroom, three-bathroom, ranch home, with nearly a wall full of South facing windows, is truly move-in ready! The main floor includes an open living and dining area with plenty of windows, an office space, laundry, and the primary living suite, all of which are easily accessible to the back deck and yard. The kitchen is beautifully redone, complete with quartz counter tops, cabinets, and stainless-steel appliances. Downstairs makes for a great space for a family room, or gaming area, along with the two additional bedrooms and a full bath, as well. The *CARPET IS BRAND NEW* throughout! There is truly a lot to love about this easy living home and ones you won’t want to miss. **Feel free to check out the digital floor plan that is available in the photos section, and the virtual tour link**
Zillow last checked: 8 hours ago
Listing updated: September 13, 2023 at 08:41pm
Listed by:
Aaron Luttrell 303-748-3200 ALuttrell@LIVSothebysrealty.com,
LIV Sotheby's International Realty
Bought with:
Ross Blahnik, 100070686
Compass - Denver
Source: REcolorado,MLS#: 9140808
Facts & features
Interior
Bedrooms & bathrooms
- Bedrooms: 3
- Bathrooms: 3
- Full bathrooms: 3
- Main level bathrooms: 2
- Main level bedrooms: 1
Primary bedroom
- Level: Main
Bedroom
- Level: Basement
Bedroom
- Level: Basement
Bathroom
- Description: **digital Floor Plan Available In Photos Section**
- Level: Main
Bathroom
- Level: Main
Bathroom
- Level: Basement
Den
- Level: Main
Family room
- Level: Basement
Great room
- Level: Main
Kitchen
- Level: Main
Laundry
- Level: Main
Heating
- Forced Air, Natural Gas
Cooling
- Central Air
Appliances
- Included: Dishwasher, Disposal, Dryer, Gas Water Heater, Microwave, Oven, Refrigerator, Washer
- Laundry: In Unit
Features
- Ceiling Fan(s), Eat-in Kitchen, Five Piece Bath, Open Floorplan, Primary Suite, Quartz Counters, Vaulted Ceiling(s), Walk-In Closet(s)
- Flooring: Carpet, Vinyl, Wood
- Windows: Double Pane Windows, Window Coverings, Window Treatments
- Basement: Finished,Full
- Number of fireplaces: 1
- Fireplace features: Gas, Gas Log, Great Room
Interior area
- Total structure area: 2,442
- Total interior livable area: 2,442 sqft
- Finished area above ground: 1,221
- Finished area below ground: 1,099
Property
Parking
- Total spaces: 2
- Parking features: Garage - Attached
- Attached garage spaces: 2
Features
- Levels: One
- Stories: 1
- Patio & porch: Covered, Deck, Patio
- Exterior features: Garden, Private Yard
- Fencing: Full
Lot
- Size: 4,657 sqft
- Features: Sloped
Details
- Parcel number: 167840
- Zoning: R1
- Special conditions: Standard
Construction
Type & style
- Home type: SingleFamily
- Architectural style: Traditional
- Property subtype: Single Family Residence
Materials
- Frame, Wood Siding
- Foundation: Slab
- Roof: Composition
Condition
- Updated/Remodeled
- Year built: 1984
Utilities & green energy
- Electric: 110V, 220 Volts
- Sewer: Public Sewer
- Water: Public
- Utilities for property: Electricity Connected, Natural Gas Available, Natural Gas Connected, Phone Connected
Community & neighborhood
Security
- Security features: Carbon Monoxide Detector(s), Smart Locks, Smoke Detector(s)
Location
- Region: Arvada
- Subdivision: Maplewood
Other
Other facts
- Listing terms: Cash,Conventional,FHA,VA Loan
- Ownership: Individual
- Road surface type: Paved
Price history
| Date | Event | Price |
|---|---|---|
| 5/24/2023 | Sold | $577,500+65%$236/sqft |
Source: | ||
| 10/6/2016 | Sold | $350,000$143/sqft |
Source: Public Record Report a problem | ||
Public tax history
| Year | Property taxes | Tax assessment |
|---|---|---|
| 2024 | $3,176 +19.7% | $32,744 |
| 2023 | $2,654 -1.6% | $32,744 +20.8% |
| 2022 | $2,698 +14% | $27,096 -2.8% |
Find assessor info on the county website
Neighborhood: Northwest Arvada
Nearby schools
GreatSchools rating
- 5/10Fremont Elementary SchoolGrades: K-5Distance: 0.9 mi
- 6/10Oberon Junior High SchoolGrades: 6-8Distance: 0.3 mi
- 7/10Arvada West High SchoolGrades: 9-12Distance: 1.1 mi
Schools provided by the listing agent
- Elementary: Campbell
- Middle: Oberon
- High: Arvada West
- District: Jefferson County R-1
Source: REcolorado. This data may not be complete. We recommend contacting the local school district to confirm school assignments for this home.
Get a cash offer in 3 minutes
Find out how much your home could sell for in as little as 3 minutes with a no-obligation cash offer.
Estimated market value$594,500
Get a cash offer in 3 minutes
Find out how much your home could sell for in as little as 3 minutes with a no-obligation cash offer.
Estimated market value
$594,500

