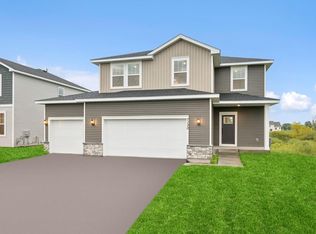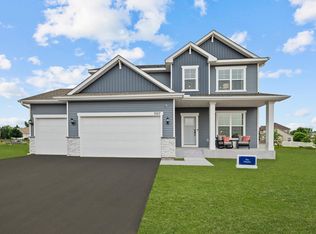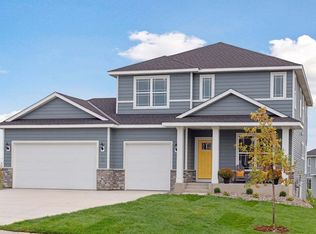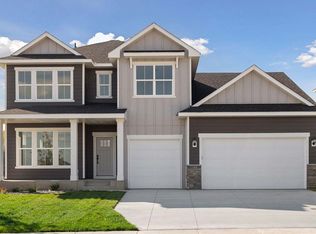Closed
$474,000
7150 Large Ave NE, Otsego, MN 55301
4beds
3,067sqft
Single Family Residence
Built in 2025
0.25 Acres Lot
$474,100 Zestimate®
$155/sqft
$-- Estimated rent
Home value
$474,100
$450,000 - $498,000
Not available
Zestimate® history
Loading...
Owner options
Explore your selling options
What's special
***2.99% Interest Rate Year 1, 3.99% Year 2, 4.99% Years 3-30 through our Preferred Lender*** The McBee is a traditional 2 story single family home plan that allows for entertaining, a home office, and four bedrooms plus laundry upstairs. 9 foot ceilings on the open main floor and so many large windows makes this home bright and airy feeling. Walk into the mudroom and kitchen straight from the garage to unload groceries easily. The 3 car garage and basement storage room allows for plenty of storage while the basement is ready for future finishing to allow a game room, bedroom, and full bath. The large windows throughout the home add plenty of sunlight with beautiful views of the large backyard, trees, and wetlands. With I-94 close by, Maple Grove is just over 10 minutes away-with shopping, dining, medical facilities, nightlife, and more. Otsego also boasts many nearby amenities and beautiful nature activities. A mile away from Albertville Outlet Mall, Prairie Crossing is a new neighborhood built alongside miles of Otsego walking paths. Enjoy year long outdoor activities at Elm Creek Park Reserve, canoeing on the Mississippi River, beautiful lake views, and a highly rated school system! Come see the carefully crafted finishes of our quality built homes.
Zillow last checked: 8 hours ago
Listing updated: September 29, 2025 at 02:19pm
Listed by:
Jesse Zachay 763-458-1973,
Weekley Homes, LLC
Bought with:
BROWN & Co Residential
eXp Realty
Sara R Melby
Source: NorthstarMLS as distributed by MLS GRID,MLS#: 6758382
Facts & features
Interior
Bedrooms & bathrooms
- Bedrooms: 4
- Bathrooms: 3
- Full bathrooms: 2
- 1/2 bathrooms: 1
Bedroom 1
- Level: Second
- Area: 182 Square Feet
- Dimensions: 14 x 13
Bedroom 2
- Level: Second
- Area: 120 Square Feet
- Dimensions: 12 x 10
Bedroom 3
- Level: Second
- Area: 105 Square Feet
- Dimensions: 10.5 x 10
Bedroom 4
- Level: Second
- Area: 105 Square Feet
- Dimensions: 10.5 x 10
Dining room
- Level: Main
- Area: 121.5 Square Feet
- Dimensions: 13.5 x 9
Kitchen
- Level: Main
- Area: 145 Square Feet
- Dimensions: 14.5 x 10
Living room
- Level: Main
- Area: 202.5 Square Feet
- Dimensions: 15 x 13.5
Study
- Level: Main
- Area: 120 Square Feet
- Dimensions: 12 x 10
Heating
- Forced Air
Cooling
- Central Air
Appliances
- Included: Air-To-Air Exchanger, Dishwasher, Disposal, Exhaust Fan, Gas Water Heater, Microwave, Range
Features
- Basement: Daylight,Drain Tiled,Concrete,Storage Space,Sump Pump
- Number of fireplaces: 1
Interior area
- Total structure area: 3,067
- Total interior livable area: 3,067 sqft
- Finished area above ground: 2,090
- Finished area below ground: 0
Property
Parking
- Total spaces: 3
- Parking features: Attached, Asphalt
- Attached garage spaces: 3
Accessibility
- Accessibility features: None
Features
- Levels: Two
- Stories: 2
Lot
- Size: 0.25 Acres
- Dimensions: 62.60 x 182.57 x 61 x 168.53
- Features: Sod Included in Price, Wooded
Details
- Foundation area: 1441
- Parcel number: 118393004030
- Zoning description: Residential-Single Family
Construction
Type & style
- Home type: SingleFamily
- Property subtype: Single Family Residence
Materials
- Brick/Stone, Vinyl Siding
- Roof: Age 8 Years or Less
Condition
- Age of Property: 0
- New construction: Yes
- Year built: 2025
Details
- Builder name: DAVID WEEKLEY HOMES
Utilities & green energy
- Electric: 200+ Amp Service
- Gas: Natural Gas
- Sewer: City Sewer/Connected
- Water: City Water/Connected
Community & neighborhood
Location
- Region: Otsego
- Subdivision: Prairie Crossing-The Reserve
HOA & financial
HOA
- Has HOA: No
Other
Other facts
- Available date: 07/30/2025
Price history
| Date | Event | Price |
|---|---|---|
| 9/29/2025 | Sold | $474,000-0.2%$155/sqft |
Source: | ||
| 9/1/2025 | Pending sale | $475,000$155/sqft |
Source: | ||
| 7/16/2025 | Price change | $475,000-2.1%$155/sqft |
Source: | ||
| 7/11/2025 | Price change | $485,000-2.8%$158/sqft |
Source: | ||
| 6/2/2025 | Price change | $499,000-0.2%$163/sqft |
Source: | ||
Public tax history
Tax history is unavailable.
Neighborhood: 55301
Nearby schools
GreatSchools rating
- 8/10Prairie View Elementary & MiddleGrades: K-4Distance: 1.2 mi
- 8/10Prairie View Middle SchoolGrades: 6-8Distance: 1.2 mi
- 10/10Rogers Senior High SchoolGrades: 9-12Distance: 6 mi
Get a cash offer in 3 minutes
Find out how much your home could sell for in as little as 3 minutes with a no-obligation cash offer.
Estimated market value
$474,100
Get a cash offer in 3 minutes
Find out how much your home could sell for in as little as 3 minutes with a no-obligation cash offer.
Estimated market value
$474,100



