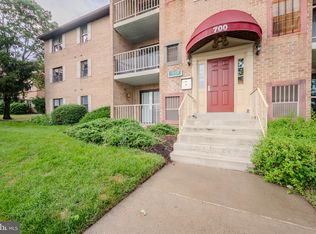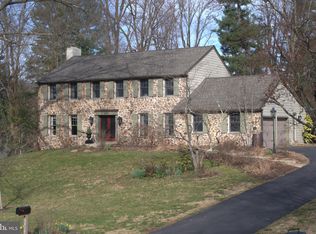Sold for $1,475,000
$1,475,000
715 Westover Rd, Newtown Square, PA 19073
4beds
3,010sqft
Single Family Residence
Built in 1967
0.8 Acres Lot
$1,567,500 Zestimate®
$490/sqft
$4,923 Estimated rent
Home value
$1,567,500
$1.47M - $1.68M
$4,923/mo
Zestimate® history
Loading...
Owner options
Explore your selling options
What's special
Step into luxury living at 715 Westover Road, a completely renovated home in the heart of Radnor Township. Located in the highly acclaimed Radnor School District, this property is on a quiet, double cul-de-sac street, perched beautifully on a corner lot. Having undergone a top to bottom renovation inside and out, this 4 Bedroom, 2.5 bath, 3010 sq. ft. home feels like a brand new build, reimagined for today’s lifestyle. You are welcomed from the moment you step inside. Abundant natural light floods this center hall colonial, accentuating original arches above each doorway and brand new hardwood floors throughout, creating an inviting atmosphere and seamless flow between living spaces. The entire rear of the main floor was opened up to create fabulous gathering spaces. The heart of the home is the gourmet kitchen. It is adorned with high-end finishes, from wood flooring to white shaker-style cabinets, a double-thick quartz center island with seating for 5-6, subway tile backsplash and professional grade appliances, along with microwave drawer and under counter wine/beverage fridge. The 2 car garage, with new doors, empties right into the sizable mudroom/laundry area with custom built in full of coat hooks, shelves and a bench. The kitchen connects to a completely open concept breakfast / informal dining area, adjacent to the inviting, cozy family room with wood burning fireplace and built-in bookshelves. Step outside to the totally redone screened porch and classic flagstone patio overlooking the expansive private back yard, offering the most exquisite sunsets. The welcoming front foyer connects to a private powder room and large coat closet, as well as the beautiful living room/den with large windows, with views of the expansive front yard and another wood burning fireplace. The formal dining room completes the first floor space beautifully. The second floor offers privacy and comfort for the entire family with a primary suite and 3 additional bedrooms, including a stylish hall bath with a penny tile floor, double vanity and subway tile tub walls. Unwind in the primary suite that has it all! It was designed to incorporate an enormous walk-in closet and a spa-like, ensuite bathroom with a double marble vanity, large walk-in shower with a product nook hidden from sight, and loads of natural light. The primary suite also boasts a 2nd closet for overflow. The upstairs landing includes a linen closet and the pull down attic steps, also great for additional storage. Adding to this home’s comfort and functionality, the walk-out lower level, flooded with natural light, goes beyond expectations. Boasting ample windows, faux wood flooring, two additional storage closets and a dedicated home office space, this space is designed for both relaxation and productivity. On the exterior of the home, you will witness a striking curb appeal transformation with the removal of all stucco, replaced by contemporary siding and stylish shutters, as well as a new windows and roof that add a fresh, modern aesthetic to the property. Also notable, PECO is currently replacing and upgrading underground electrical service in the Green Countrie neighborhood. These enhancements will reduce outage durations and improve electrical and fire safety. This special property is nestled on a fabulous community street, in a serene enclave, offering the peace and privacy found in the unique double cul-de-sac setting, on a sprawling .8-acre flat lot with mature trees. This completely renovated, move-in ready home checks all the boxes for today’s discerning buyers.
Zillow last checked: 8 hours ago
Listing updated: February 15, 2024 at 06:49am
Listed by:
Karen Strid 610-724-6840,
BHHS Fox & Roach-Rosemont
Bought with:
Tracy Pulos, RS226566L
BHHS Fox & Roach Wayne-Devon
Mark Pulos, RS287936
BHHS Fox & Roach Wayne-Devon
Source: Bright MLS,MLS#: PADE2058052
Facts & features
Interior
Bedrooms & bathrooms
- Bedrooms: 4
- Bathrooms: 3
- Full bathrooms: 2
- 1/2 bathrooms: 1
- Main level bathrooms: 1
Basement
- Area: 0
Heating
- Central, Natural Gas
Cooling
- Central Air, Electric
Appliances
- Included: Microwave, Built-In Range, Dishwasher, Disposal, Cooktop, Energy Efficient Appliances, Exhaust Fan, Oven, Oven/Range - Gas, Refrigerator, Stainless Steel Appliance(s), Gas Water Heater
- Laundry: Hookup, Main Level, Laundry Room
Features
- Attic, Built-in Features, Family Room Off Kitchen, Open Floorplan, Formal/Separate Dining Room, Eat-in Kitchen, Kitchen - Gourmet, Kitchen Island, Kitchen - Table Space, Primary Bath(s), Recessed Lighting, Bathroom - Tub Shower, Upgraded Countertops, Walk-In Closet(s), Wine Storage, Bathroom - Stall Shower, High Ceilings
- Flooring: Hardwood, Laminate, Ceramic Tile, Wood
- Doors: Double Entry
- Windows: Double Hung
- Basement: Partial,Full,Rear Entrance,Windows,Walk-Out Access,Finished
- Number of fireplaces: 2
- Fireplace features: Mantel(s), Brick
Interior area
- Total structure area: 3,010
- Total interior livable area: 3,010 sqft
- Finished area above ground: 3,010
- Finished area below ground: 0
Property
Parking
- Total spaces: 6
- Parking features: Garage Faces Side, Inside Entrance, Asphalt, Attached, Driveway, On Street
- Attached garage spaces: 2
- Uncovered spaces: 4
Accessibility
- Accessibility features: None
Features
- Levels: Two
- Stories: 2
- Patio & porch: Screened Porch
- Exterior features: Extensive Hardscape
- Pool features: None
- Fencing: Wood
Lot
- Size: 0.80 Acres
- Dimensions: 194.00 x 220.00
- Features: Corner Lot, Cul-De-Sac, Wooded
Details
- Additional structures: Above Grade, Below Grade
- Parcel number: 36040270503
- Zoning: R-10
- Special conditions: Standard
Construction
Type & style
- Home type: SingleFamily
- Architectural style: Transitional,Colonial
- Property subtype: Single Family Residence
Materials
- HardiPlank Type
- Foundation: Concrete Perimeter, Crawl Space
- Roof: Architectural Shingle
Condition
- Excellent
- New construction: No
- Year built: 1967
- Major remodel year: 2023
Utilities & green energy
- Sewer: Public Sewer
- Water: Public
Community & neighborhood
Location
- Region: Newtown Square
- Subdivision: Green Countrie
- Municipality: RADNOR TWP
Other
Other facts
- Listing agreement: Exclusive Right To Sell
- Ownership: Fee Simple
Price history
| Date | Event | Price |
|---|---|---|
| 2/15/2024 | Sold | $1,475,000-1.6%$490/sqft |
Source: | ||
| 12/19/2023 | Pending sale | $1,499,000$498/sqft |
Source: | ||
| 12/12/2023 | Listed for sale | $1,499,000+57.8%$498/sqft |
Source: | ||
| 9/27/2023 | Sold | $950,000+26.7%$316/sqft |
Source: | ||
| 9/10/2023 | Pending sale | $750,000$249/sqft |
Source: | ||
Public tax history
| Year | Property taxes | Tax assessment |
|---|---|---|
| 2025 | $19,042 -3% | $907,125 -6.5% |
| 2024 | $19,623 +74.1% | $970,550 +67.2% |
| 2023 | $11,268 +1.1% | $580,340 |
Find assessor info on the county website
Neighborhood: 19073
Nearby schools
GreatSchools rating
- 8/10Ithan El SchoolGrades: K-5Distance: 1.2 mi
- 8/10Radnor Middle SchoolGrades: 6-8Distance: 2.7 mi
- 9/10Radnor Senior High SchoolGrades: 9-12Distance: 2.8 mi
Schools provided by the listing agent
- Elementary: Ithan
- Middle: Radnor
- High: Radnor
- District: Radnor Township
Source: Bright MLS. This data may not be complete. We recommend contacting the local school district to confirm school assignments for this home.
Get a cash offer in 3 minutes
Find out how much your home could sell for in as little as 3 minutes with a no-obligation cash offer.
Estimated market value$1,567,500
Get a cash offer in 3 minutes
Find out how much your home could sell for in as little as 3 minutes with a no-obligation cash offer.
Estimated market value
$1,567,500

