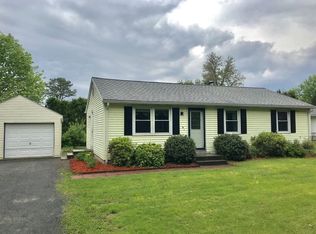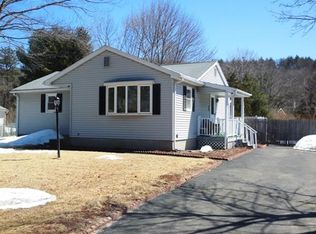READ SHOWING INSTRUCTIONS !!! This is a lovely house with lots of options, possible IN-LAW-APARTMENT 6 BEDROOMS, OFFICE AND DEN. STATE PLOWED ROAD Carpeted Floors, Basement, Bonus/Great Room, Covered Parking, Central Heating, Fenced Yard, Garage, Mother-in-Law Apartment, Office/Den, laminate flooring
This property is off market, which means it's not currently listed for sale or rent on Zillow. This may be different from what's available on other websites or public sources.


