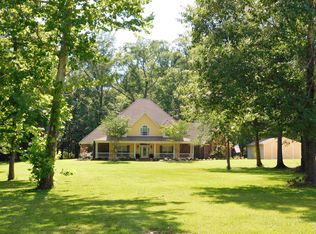Closed
Price Unknown
715 Westerly Dr, Brandon, MS 39042
5beds
4,943sqft
Residential, Single Family Residence
Built in 2008
7.92 Acres Lot
$905,100 Zestimate®
$--/sqft
$3,793 Estimated rent
Home value
$905,100
$851,000 - $959,000
$3,793/mo
Zestimate® history
Loading...
Owner options
Explore your selling options
What's special
This immaculately kept estate in the highly sought-after North Brandon Estates Shores is one you don't want to miss! From the spray-foamed, heated and cooled workshop to the outdoor kitchen and fireplace by the pool, this home has so much to offer. When you walk through the front doors, you're greeted with the perfect mix of elegance and cozy warmth you'll crave after a long day. The foyer features soaring ceilings, a gorgeous banister, and beautiful brick accents. Just off the foyer is a formal dining room and the main living spaces. The formal living room is open to the second floor and filled with natural light. The kitchen is a chef's dream with Wolf appliances, a prep sink, a large island, endless cabinet space, and a walk-in pantry. It opens to a spacious keeping area that overlooks the private backyard and pool — the view is stunning! Just off the kitchen and keeping area is a large outdoor living space complete with a built-in grill and fireplace, perfect for entertaining year-round.
The master suite offers direct access to the outdoor living area and features a spa-like bath with his-and-her vanities, a spacious soaking tub, a large walk-in shower, and oversized closets for both. Just off the master suite is a large home office that could easily serve as a fifth bedroom if needed, plus a convenient hall bath. The laundry room is well appointed with plenty of storage and even a doggie shower!
Upstairs, you'll find three additional guest rooms and two baths — one guest room has access to a private hall bath, while the other two share a Jack-and-Jill. The media room is ready for movies and popcorn and even has extra space for family game nights.
Outside, you'll love the 7.92 acres of private, partially wooded property with plenty of room to roam. The in-ground pool is professionally maintained weekly, so it's always ready for your next gathering. The shop is fully spray-foamed, heated, and cooled, with open bays on both sides for extra storage.
Don't wait — call your favorite agent today to see this fantastic home!
Zillow last checked: 8 hours ago
Listing updated: November 07, 2025 at 11:36am
Listed by:
Hartley Havard 601-260-2127,
Havard Real Estate Group, LLC
Bought with:
Ragan Denham, S53998
Local Real Estate
Source: MLS United,MLS#: 4118468
Facts & features
Interior
Bedrooms & bathrooms
- Bedrooms: 5
- Bathrooms: 4
- Full bathrooms: 4
Heating
- Central, Fireplace(s), Natural Gas
Cooling
- Ceiling Fan(s), Central Air
Appliances
- Included: Built-In Gas Range, Cooktop, Dishwasher, Double Oven, Exhaust Fan, Gas Cooktop, Gas Water Heater, Ice Maker, Self Cleaning Oven, Water Heater
- Laundry: Electric Dryer Hookup, Inside, Laundry Room
Features
- Breakfast Bar, Built-in Features, Ceiling Fan(s), Crown Molding, Double Vanity, Entrance Foyer, Granite Counters, High Ceilings, High Speed Internet, Kitchen Island, Pantry, Primary Downstairs, Soaking Tub, Sound System, Storage, Walk-In Closet(s), Wired for Sound, See Remarks
- Flooring: Carpet, Ceramic Tile, Wood
- Doors: Dead Bolt Lock(s)
- Windows: Insulated Windows, Window Treatments
- Has fireplace: Yes
- Fireplace features: Den, Gas Log, Living Room, Wood Burning, Outside
Interior area
- Total structure area: 4,943
- Total interior livable area: 4,943 sqft
Property
Parking
- Total spaces: 3
- Parking features: Attached, Garage Door Opener, Garage Faces Side, Storage, Paved
- Attached garage spaces: 3
Features
- Levels: Two
- Stories: 2
- Patio & porch: Front Porch, Patio, Rear Porch, Slab
- Exterior features: Built-in Barbecue, Lighting, Outdoor Grill, Outdoor Kitchen, Private Entrance, Private Yard, Rain Gutters, See Remarks
- Has private pool: Yes
- Pool features: In Ground, Vinyl
- Fencing: Wrought Iron
Lot
- Size: 7.92 Acres
- Features: Landscaped, Many Trees
Details
- Additional structures: Workshop
- Parcel number: J1000004801820
Construction
Type & style
- Home type: SingleFamily
- Architectural style: Traditional
- Property subtype: Residential, Single Family Residence
Materials
- Brick
- Foundation: Slab
- Roof: Architectural Shingles
Condition
- New construction: No
- Year built: 2008
Utilities & green energy
- Sewer: Waste Treatment Plant
- Water: Community
- Utilities for property: Electricity Connected, Natural Gas Connected, Water Connected
Community & neighborhood
Security
- Security features: Smoke Detector(s)
Community
- Community features: Clubhouse, Pool
Location
- Region: Brandon
- Subdivision: North Brandon Shores
HOA & financial
HOA
- Has HOA: Yes
- HOA fee: $600 annually
- Services included: Maintenance Grounds, Pool Service
Price history
| Date | Event | Price |
|---|---|---|
| 11/7/2025 | Sold | -- |
Source: MLS United #4118468 | ||
| 9/24/2025 | Pending sale | $939,000$190/sqft |
Source: MLS United #4118468 | ||
| 7/7/2025 | Listed for sale | $939,000+38.3%$190/sqft |
Source: MLS United #4118468 | ||
| 7/2/2020 | Sold | -- |
Source: MLS United #1330740 | ||
| 5/23/2020 | Pending sale | $679,000$137/sqft |
Source: Coldwell Banker Graham #330740 | ||
Public tax history
| Year | Property taxes | Tax assessment |
|---|---|---|
| 2024 | $5,159 +12.5% | $54,207 +11.7% |
| 2023 | $4,586 +1.6% | $48,517 -9.7% |
| 2022 | $4,513 +20% | $53,711 -0.6% |
Find assessor info on the county website
Neighborhood: 39042
Nearby schools
GreatSchools rating
- 9/10Brandon Elementary SchoolGrades: 4-5Distance: 4.8 mi
- 8/10Brandon Middle SchoolGrades: 6-8Distance: 4.8 mi
- 9/10Brandon High SchoolGrades: 9-12Distance: 6.3 mi
Schools provided by the listing agent
- Elementary: Rouse
- Middle: Brandon
- High: Brandon
Source: MLS United. This data may not be complete. We recommend contacting the local school district to confirm school assignments for this home.
