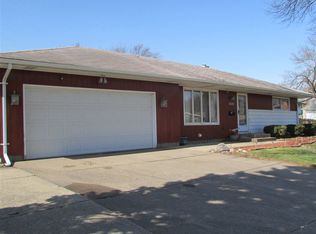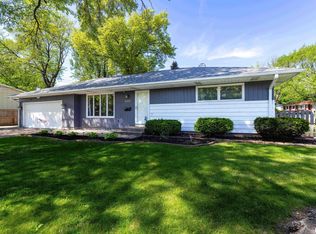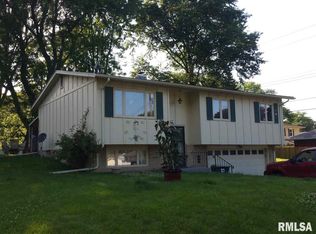Updates galore on this 3 bedroom 2 bath ranch home conveniently located in the heart of Davenport close to shopping, restaurants and schools! Updates per seller include: refinished wood floors/fresh paint/lighting/fireplace mantle/updated kitchen 2019, full ba remodel, kitchen appl and new windows on main 2016, Furnace 2015, Roof 2011, New sump pump/basement waterproofed/H2O 2010, AC 2001. Seller offering AHS Shield Essential Warranty with an acceptable offer. All measurements are approximate and should be verified by buyers/buyer's agent. Sq footage per co. assessor.
This property is off market, which means it's not currently listed for sale or rent on Zillow. This may be different from what's available on other websites or public sources.



