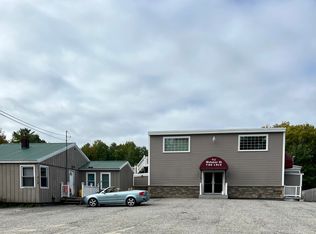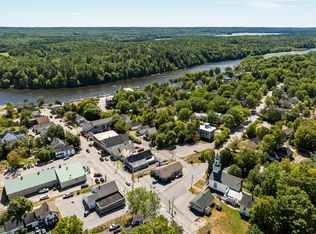INVESTMENT OPPORTUNITY! Incredible investment opportunity offering flexible multi-use space and a variety of income streams! This expansive property boasts over 11,000 square feet and is currently configured with two residential units—one 1-bedroom unit and one 3-bedroom unit—alongside a convenience store, a restaurant, and a bakery occupying the ground floor. Additional features include 4 individual band spaces and 3 functional commissary kitchens, all currently rented, making this an excellent opportunity for investors seeking immediate cash flow.
Zoned for multiple permitted uses, the possibilities here are extensive. In addition to keeping the current layout, the property is approved for a family or small home daycare, religious facilities, home occupations, single or two-family residences, bed and breakfast operations, or accessory dwelling units, all in accordance with the flexible standards of Article XII. Whether you're looking for a live/work situation or a long-term income-generating portfolio piece, this property delivers. The lot is generous and offers development potential—build your dream home separately or expand the current structure to suit your needs. With parking in both the front and rear, there's plenty of room for customers, clients, or tenants. The location, size, and diverse capabilities make this an unmatched investment opportunity ready to support a variety of business ventures or residential lifestyles. Also listed as Commercial MLS #1581679
Active
$550,000
715 Webster Street, Lewiston, ME 04240
4beds
11,793sqft
Est.:
Multi Family
Built in 1975
-- sqft lot
$-- Zestimate®
$47/sqft
$-- HOA
What's special
Development potentialConvenience storeExpansive property
- 665 days |
- 201 |
- 10 |
Zillow last checked: 8 hours ago
Listing updated: December 16, 2025 at 11:06pm
Listed by:
Better Homes & Gardens Real Estate/The Masiello Group
Source: Maine Listings,MLS#: 1582751
Tour with a local agent
Facts & features
Interior
Bedrooms & bathrooms
- Bedrooms: 4
- Bathrooms: 3
- Full bathrooms: 3
Heating
- Baseboard, Forced Air, Hot Water
Cooling
- Wall/Window Unit(s), Heat Pump
Features
- Flooring: Carpet, Concrete, Laminate, Tile, Vinyl
- Basement: Interior Entry
Interior area
- Total structure area: 11,793
- Total interior livable area: 11,793 sqft
- Finished area above ground: 11,793
- Finished area below ground: 0
Video & virtual tour
Property
Accessibility
- Accessibility features: Level Entry
Features
- Levels: Multi/Split
- Stories: 2
Lot
- Size: 1.24 Acres
Details
- Zoning: NCA
Construction
Type & style
- Home type: MultiFamily
- Architectural style: Other
- Property subtype: Multi Family
Materials
- Roof: Membrane,Rolled/Hot Mop,Shingle
Condition
- Year built: 1975
Utilities & green energy
- Electric: Circuit Breakers
- Sewer: Public Sewer
- Water: Public
- Utilities for property: Utilities On
Community & HOA
Location
- Region: Lewiston
Financial & listing details
- Price per square foot: $47/sqft
- Annual tax amount: $8,239
- Date on market: 2/22/2024
Estimated market value
Not available
Estimated sales range
Not available
Not available
Price history
Price history
| Date | Event | Price |
|---|---|---|
| 9/15/2025 | Price change | $550,000-15.4%$47/sqft |
Source: | ||
| 4/16/2025 | Price change | $650,000-6.5%$55/sqft |
Source: | ||
| 10/31/2024 | Price change | $695,000-7.3%$59/sqft |
Source: | ||
| 2/22/2024 | Listed for sale | $750,000+319%$64/sqft |
Source: | ||
| 7/23/2015 | Sold | $179,000-21.8%$15/sqft |
Source: | ||
Public tax history
Public tax history
Tax history is unavailable.BuyAbility℠ payment
Est. payment
$3,388/mo
Principal & interest
$2709
Property taxes
$486
Home insurance
$193
Climate risks
Neighborhood: 04240
Nearby schools
GreatSchools rating
- 1/10Robert V. Connors Elementary SchoolGrades: PK-6Distance: 1.6 mi
- 1/10Lewiston Middle SchoolGrades: 7-8Distance: 2.1 mi
- 2/10Lewiston High SchoolGrades: 9-12Distance: 1.6 mi
- Loading
- Loading


