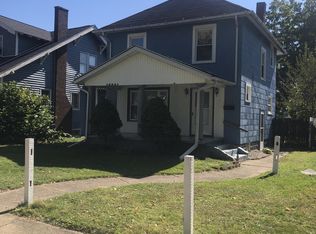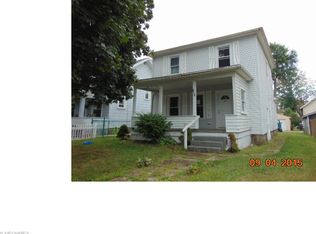Sold for $90,000 on 02/23/24
$90,000
715 Webb Ave SW, Massillon, OH 44647
3beds
1,344sqft
Single Family Residence
Built in 1920
3,998.81 Square Feet Lot
$130,900 Zestimate®
$67/sqft
$1,062 Estimated rent
Home value
$130,900
$118,000 - $144,000
$1,062/mo
Zestimate® history
Loading...
Owner options
Explore your selling options
What's special
Move in ready SW Massillon home with loads of charm and character! 3 bed 1 1/2 bath featuring a first-floor bedroom (or seller will convert back to a dining room) and a half bathroom for convenience. Living room has a gas fireplace, original hardwood flooring and a beautiful staircase. Spacious Kitchen comes with fridge and gas stove with rear entry to a covered back porch and just a few steps to the 2-car carport. 2nd floor features 3 bedrooms and full bathroom. Replacement windows, updated 150-amp service panel, newer hot water tank, and a new computer was put into the furnace. A great feature of this home is the 'cottage garden' with 18 medicinal plants planted around the home. Fenced in backyard and central air. Come check this one out, great starter home at a great price!
Zillow last checked: 8 hours ago
Listing updated: February 23, 2024 at 08:51am
Listing Provided by:
Beth A Berkey 330-417-8676,
Keller Williams Legacy Group Realty
Bought with:
Aimee Neiman, 2020001502
Keller Williams Chervenic Rlty
Source: MLS Now,MLS#: 5009084 Originating MLS: Stark Trumbull Area REALTORS
Originating MLS: Stark Trumbull Area REALTORS
Facts & features
Interior
Bedrooms & bathrooms
- Bedrooms: 3
- Bathrooms: 2
- Full bathrooms: 1
- 1/2 bathrooms: 1
- Main level bathrooms: 1
- Main level bedrooms: 1
Bedroom
- Description: Flooring: Hardwood
- Level: Second
- Dimensions: 13 x 10
Bedroom
- Description: Flooring: Carpet
- Level: Second
- Dimensions: 11 x 9
Bedroom
- Description: Flooring: Carpet
- Level: Second
- Dimensions: 13 x 11
Bathroom
- Description: Flooring: Carpet
- Level: Second
- Dimensions: 8 x 8
Bathroom
- Description: Flooring: Hardwood
- Level: First
- Dimensions: 7 x 3
Dining room
- Description: Flooring: Hardwood
- Level: First
- Dimensions: 11 x 10
Eat in kitchen
- Description: Flooring: Laminate
- Level: First
- Dimensions: 13 x 11
Living room
- Description: Flooring: Hardwood
- Features: Fireplace
- Level: First
- Dimensions: 19 x 13
Heating
- Forced Air, Gas
Cooling
- Central Air, Ceiling Fan(s)
Appliances
- Included: Range, Refrigerator
Features
- Basement: Concrete,Unfinished
- Number of fireplaces: 1
Interior area
- Total structure area: 1,344
- Total interior livable area: 1,344 sqft
- Finished area above ground: 1,344
- Finished area below ground: 0
Property
Parking
- Total spaces: 2
- Parking features: Alley Access, Carport
- Carport spaces: 2
Features
- Levels: Two
- Stories: 2
- Fencing: Back Yard,Chain Link,Full,Vinyl
Lot
- Size: 3,998 sqft
Details
- Parcel number: 00607442
- Special conditions: Standard
Construction
Type & style
- Home type: SingleFamily
- Architectural style: Colonial
- Property subtype: Single Family Residence
Materials
- Stucco
- Foundation: Brick/Mortar, Combination, Block
- Roof: Asphalt,Fiberglass
Condition
- Year built: 1920
Utilities & green energy
- Sewer: Public Sewer
- Water: Public
Community & neighborhood
Location
- Region: Massillon
- Subdivision: Massillon
Other
Other facts
- Listing terms: Cash,Conventional
Price history
| Date | Event | Price |
|---|---|---|
| 6/26/2025 | Listing removed | $1,250$1/sqft |
Source: Zillow Rentals | ||
| 4/29/2025 | Listed for rent | $1,250+8.7%$1/sqft |
Source: Zillow Rentals | ||
| 5/4/2024 | Listing removed | -- |
Source: Zillow Rentals | ||
| 4/6/2024 | Listed for rent | $1,150$1/sqft |
Source: Zillow Rentals | ||
| 2/23/2024 | Sold | $90,000-5.3%$67/sqft |
Source: | ||
Public tax history
| Year | Property taxes | Tax assessment |
|---|---|---|
| 2024 | $1,158 +1.4% | $25,350 +13.7% |
| 2023 | $1,143 +2.3% | $22,300 |
| 2022 | $1,117 -4.1% | $22,300 |
Find assessor info on the county website
Neighborhood: 44647
Nearby schools
GreatSchools rating
- 7/10Gorrell Elementary SchoolGrades: K-3Distance: 1.4 mi
- 6/10Massillon Junior High SchoolGrades: 7-8Distance: 1.7 mi
- 5/10Washington High SchoolGrades: 9-12Distance: 1.6 mi
Schools provided by the listing agent
- District: Massillon CSD - 7609
Source: MLS Now. This data may not be complete. We recommend contacting the local school district to confirm school assignments for this home.

Get pre-qualified for a loan
At Zillow Home Loans, we can pre-qualify you in as little as 5 minutes with no impact to your credit score.An equal housing lender. NMLS #10287.
Sell for more on Zillow
Get a free Zillow Showcase℠ listing and you could sell for .
$130,900
2% more+ $2,618
With Zillow Showcase(estimated)
$133,518
