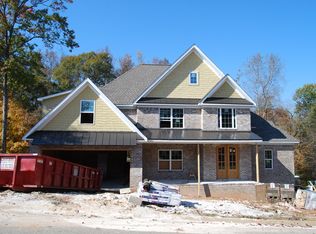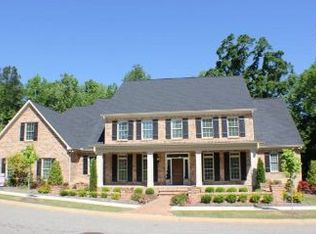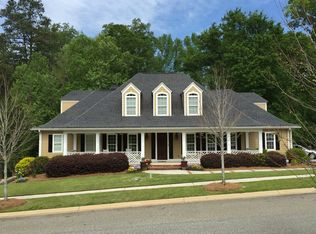FANTASTIC!!! Make this the merriest of holidays! You will fall in love!!! Beautiful all brick home in sought after Providence. Subd.. Move in ready, enjoy the grand living areas with high-end finishes throughout, soaring ceilings, gorgeous kitchen, huge bonus room, amazing fully finished basement with theatre room and much more!! Call today to view
This property is off market, which means it's not currently listed for sale or rent on Zillow. This may be different from what's available on other websites or public sources.



