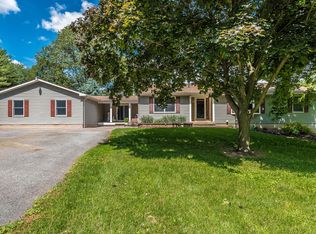One of a kind Ranch home situated on 3 private acres! This home is a large family's dream with 6 bedrooms, 6 full bathrooms, and over 6,300 sq. ft.! It is fully equipped with solar panels and an all-electric. Two individual living spaces are adjoined with an oversized sunroom with ceramic tile floors. Each wing of this home contains a gourmet kitchen with a combined dining area, hardwood floors, 9' + ft. ceilings, 3 bedrooms, 3 full bathrooms, family room off the kitchen, and two separate laundry rooms. The kitchens are gorgeous with upgraded granite countertops, stainless steel appliances, beautiful cabinetry, and tiled floors. The main level contains 4 bedrooms (2 on each wing). The lower levels each have 1 additional bedroom with 1 additional full bath. Located in Howard County and close to I-70, it doesn't get much better than this!
This property is off market, which means it's not currently listed for sale or rent on Zillow. This may be different from what's available on other websites or public sources.
