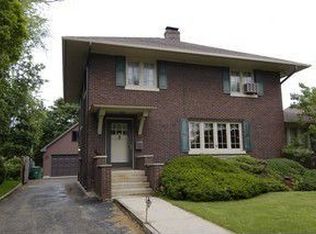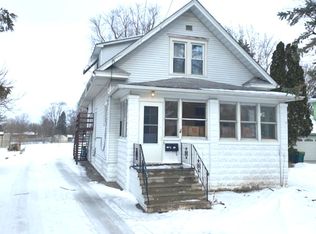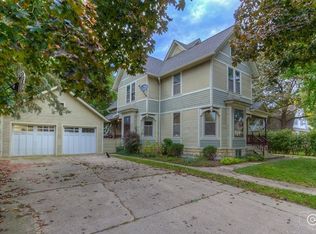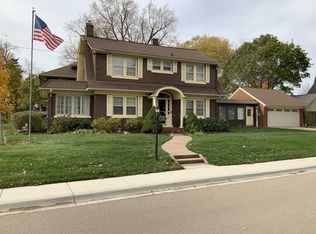This beauty was built in 1900, the turn of the century! So much charm and character beginning with the wrap-around front porch welcoming you to the foyer enhanced by an intricate staircase! Beautiful woodwork, gorgeous atrium and pocket doors, leaded and stained glass, and abundant windows can be found throughout this home! Spacious living room, formal dining room, eat-in kitchen, a full bath with a tub/shower and an enclosed 3-season side porch all complete the first level of this home. The second level can be accessed by the front or back staircase where you will find a cozy landing, 3 bedrooms plus an extra room, which can be used as a small bedroom, office, nursery, craft room, closet (your choice) and a spacious full bathroom with a tub/shower. Tons of storage space provided by the many closets, full walk-up attic & basement. Heated 2-car attached garage as well with access to the private, landscaped back yard with the addition of mature trees and a shed. The full basement also has an exterior access. Roof approx. 7-8 years old. Chimney re-lined and re-built approx. 10 years ago. Rebuilt front porch (2018). All new smoke alarms (2019). Almost all of the windows have been replaced within the last ten years. Close to downtown Sycamore, schools, I-88 access, restaurants, shopping & more! THIS HOME HAS BEEN TRULY LOVED BY ITS OWNERS AND NOW IT'S YOUR TURN!
This property is off market, which means it's not currently listed for sale or rent on Zillow. This may be different from what's available on other websites or public sources.




