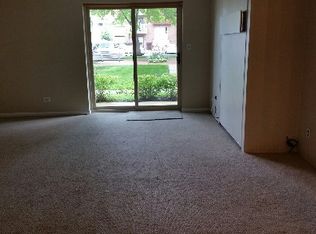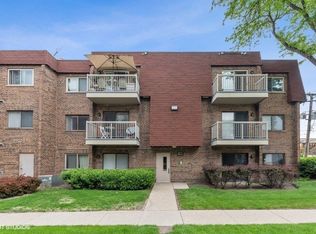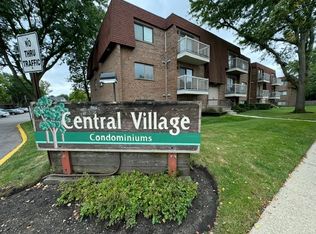Closed
$165,000
715 W Central Rd APT A1, Mount Prospect, IL 60056
1beds
700sqft
Condominium, Single Family Residence
Built in 1978
-- sqft lot
$169,600 Zestimate®
$236/sqft
$1,617 Estimated rent
Home value
$169,600
$153,000 - $188,000
$1,617/mo
Zestimate® history
Loading...
Owner options
Explore your selling options
What's special
Immaculate 1 bedroom 1 bathroom 1st floor unit, with in-unit laundry, southern exposure facing home. 55+ community. Newer appliances, full size stackable washer and dryer. Stainless steel appliance wrapped in the kitchen with decrotive tile backsplash and wood cabinets. Updated full bath with tub. Sliding glass doors lead to the covered concrete patio from the living/dinning room combo with vertical blinds on the glass slider. Close to downtown, convenient located to shopping, restaurants, and grocery stores. Schedule your private tour today! Buyer to verify all information.
Zillow last checked: 8 hours ago
Listing updated: June 07, 2025 at 01:37am
Listing courtesy of:
Della Partovi 630-730-4370,
eXp Realty
Bought with:
Amy DeRango
Compass
Source: MRED as distributed by MLS GRID,MLS#: 12351114
Facts & features
Interior
Bedrooms & bathrooms
- Bedrooms: 1
- Bathrooms: 1
- Full bathrooms: 1
Primary bedroom
- Features: Flooring (Wood Laminate)
- Level: Main
- Area: 130 Square Feet
- Dimensions: 13X10
Family room
- Features: Flooring (Wood Laminate)
- Level: Main
- Area: 380 Square Feet
- Dimensions: 19X20
Kitchen
- Features: Kitchen (Eating Area-Breakfast Bar), Flooring (Vinyl)
- Level: Main
- Area: 78 Square Feet
- Dimensions: 13X6
Living room
- Features: Flooring (Carpet)
- Level: Main
- Area: 228 Square Feet
- Dimensions: 19X12
Walk in closet
- Level: Main
- Area: 6 Square Feet
- Dimensions: 2X3
Heating
- Electric
Cooling
- Central Air
Appliances
- Included: Range, Microwave, Dishwasher, Refrigerator, Washer, Dryer
Features
- Basement: None
- Common walls with other units/homes: End Unit
Interior area
- Total structure area: 0
- Total interior livable area: 700 sqft
Property
Parking
- Total spaces: 1
- Parking features: Assigned, On Site
Accessibility
- Accessibility features: No Disability Access
Details
- Parcel number: 08112000321109
- Special conditions: None
- Other equipment: Ceiling Fan(s)
Construction
Type & style
- Home type: Condo
- Property subtype: Condominium, Single Family Residence
Materials
- Brick
Condition
- New construction: No
- Year built: 1978
Utilities & green energy
- Sewer: Public Sewer
- Water: Lake Michigan
Community & neighborhood
Location
- Region: Mount Prospect
- Subdivision: Central Village
HOA & financial
HOA
- Has HOA: Yes
- HOA fee: $117 monthly
- Services included: Insurance, Exterior Maintenance, Lawn Care, Scavenger, Snow Removal
Other
Other facts
- Listing terms: Conventional
- Ownership: Condo
Price history
| Date | Event | Price |
|---|---|---|
| 6/2/2025 | Sold | $165,000+3.8%$236/sqft |
Source: | ||
| 5/5/2025 | Contingent | $159,000$227/sqft |
Source: | ||
| 4/29/2025 | Listed for sale | $159,000+54.4%$227/sqft |
Source: | ||
| 6/27/2008 | Sold | $103,000$147/sqft |
Source: | ||
Public tax history
Tax history is unavailable.
Neighborhood: 60056
Nearby schools
GreatSchools rating
- NAWestbrook Early Learning CenterGrades: PK-1Distance: 0.6 mi
- 4/10Lincoln Middle SchoolGrades: 6-8Distance: 0.4 mi
- 10/10Prospect High SchoolGrades: 9-12Distance: 0.9 mi
Schools provided by the listing agent
- Elementary: Lions Park Elementary School
- Middle: Lincoln Junior High School
- High: Prospect High School
- District: 57
Source: MRED as distributed by MLS GRID. This data may not be complete. We recommend contacting the local school district to confirm school assignments for this home.

Get pre-qualified for a loan
At Zillow Home Loans, we can pre-qualify you in as little as 5 minutes with no impact to your credit score.An equal housing lender. NMLS #10287.
Sell for more on Zillow
Get a free Zillow Showcase℠ listing and you could sell for .
$169,600
2% more+ $3,392
With Zillow Showcase(estimated)
$172,992

