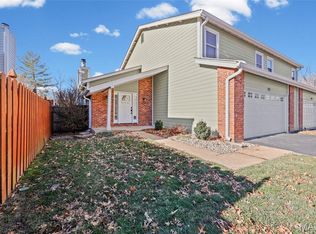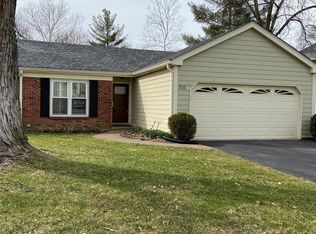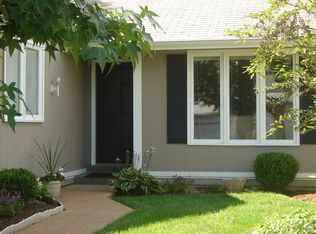Closed
Listing Provided by:
Peter Lu 314-662-6578,
EXP Realty, LLC
Bought with: RE/MAX Results
Price Unknown
715 Turtle Cv, Ballwin, MO 63011
3beds
2,373sqft
Townhouse
Built in 1977
2,613.6 Square Feet Lot
$380,700 Zestimate®
$--/sqft
$2,652 Estimated rent
Home value
$380,700
$350,000 - $411,000
$2,652/mo
Zestimate® history
Loading...
Owner options
Explore your selling options
What's special
Welcome to 715 Turtle Cove, one of the larger layouts in this community, this fantastic 2 story 3 bedroom, 3.5 bathroom townhome is located across from Queeny Park. Neutral paint throughout, with stunning kitchen & breakfast room with custom cabinetry, granite countertops and SS appliances, all to stay with the home. Huge primary suite with walk-in closet, & updated bathroom. Two other good sized bedrooms upstairs with an updated full bathroom in the hall. Mostly finished lower level with large recreation area, office, full bathroom, and a storage area. Updated thermal efficient windows throughout the home. Great deck for outdoor dining and relaxing. Main floor laundry. 2 car attached garage. Great Parkway South Schools close to shopping, dining, and quick access to HWY 141 & 270. This great home won't last long, schedule your showing today! Location: Suburban
Zillow last checked: 8 hours ago
Listing updated: June 13, 2025 at 07:58am
Listing Provided by:
Peter Lu 314-662-6578,
EXP Realty, LLC
Bought with:
Bob D Becherer, 2015010247
RE/MAX Results
Source: MARIS,MLS#: 25019766 Originating MLS: St. Louis Association of REALTORS
Originating MLS: St. Louis Association of REALTORS
Facts & features
Interior
Bedrooms & bathrooms
- Bedrooms: 3
- Bathrooms: 4
- Full bathrooms: 3
- 1/2 bathrooms: 1
- Main level bathrooms: 1
Primary bedroom
- Features: Floor Covering: Carpeting, Wall Covering: Some
- Level: Upper
- Area: 252
- Dimensions: 21 x 12
Bedroom
- Features: Floor Covering: Wood, Wall Covering: None
- Level: Main
- Area: 25
- Dimensions: 5 x 5
Bedroom
- Features: Floor Covering: Carpeting, Wall Covering: Some
- Level: Upper
- Area: 130
- Dimensions: 13 x 10
Bedroom
- Features: Floor Covering: Carpeting, Wall Covering: Some
- Level: Upper
- Area: 130
- Dimensions: 13 x 10
Primary bathroom
- Features: Floor Covering: Ceramic Tile, Wall Covering: None
- Level: Upper
- Area: 45
- Dimensions: 9 x 5
Bathroom
- Features: Floor Covering: Ceramic Tile, Wall Covering: None
- Level: Upper
- Area: 45
- Dimensions: 9 x 5
Bathroom
- Features: Floor Covering: Ceramic Tile, Wall Covering: None
- Level: Lower
- Area: 45
- Dimensions: 9 x 5
Family room
- Features: Floor Covering: Wood, Wall Covering: None
- Level: Main
- Area: 196
- Dimensions: 14 x 14
Kitchen
- Features: Floor Covering: Wood, Wall Covering: None
- Level: Main
- Area: 91
- Dimensions: 13 x 7
Laundry
- Features: Floor Covering: Wood, Wall Covering: None
- Level: Main
- Area: 25
- Dimensions: 5 x 5
Living room
- Features: Floor Covering: Wood, Wall Covering: None
- Level: Main
- Area: 234
- Dimensions: 18 x 13
Office
- Features: Floor Covering: Carpeting, Wall Covering: None
- Level: Lower
- Area: 112
- Dimensions: 14 x 8
Recreation room
- Features: Floor Covering: Carpeting, Wall Covering: None
- Level: Lower
- Area: 396
- Dimensions: 33 x 12
Storage
- Features: Floor Covering: Concrete, Wall Covering: None
- Level: Lower
- Area: 150
- Dimensions: 25 x 6
Heating
- Natural Gas, Forced Air
Cooling
- Ceiling Fan(s), Central Air, Electric
Appliances
- Included: Dishwasher, Disposal, Microwave, Gas Range, Gas Oven, Refrigerator, Gas Water Heater
- Laundry: Washer Hookup, Main Level
Features
- Kitchen/Dining Room Combo, Walk-In Closet(s), Breakfast Bar, Breakfast Room, Custom Cabinetry, Eat-in Kitchen, Granite Counters, Lever Faucets, Shower
- Flooring: Carpet, Hardwood
- Doors: Panel Door(s), Sliding Doors, Storm Door(s)
- Windows: Window Treatments, Insulated Windows, Tilt-In Windows
- Basement: Full,Partially Finished,Concrete,Sleeping Area
- Number of fireplaces: 1
- Fireplace features: Recreation Room, Family Room
Interior area
- Total structure area: 2,373
- Total interior livable area: 2,373 sqft
- Finished area above ground: 1,820
- Finished area below ground: 553
Property
Parking
- Total spaces: 2
- Parking features: Attached, Garage, Garage Door Opener
- Attached garage spaces: 2
Features
- Levels: Two
- Patio & porch: Deck
Lot
- Size: 2,613 sqft
Details
- Parcel number: 22Q630225
- Special conditions: Standard
Construction
Type & style
- Home type: Townhouse
- Architectural style: Traditional,Ranch/2 story
- Property subtype: Townhouse
- Attached to another structure: Yes
Materials
- Brick Veneer, Vinyl Siding
Condition
- Updated/Remodeled
- New construction: No
- Year built: 1977
Utilities & green energy
- Sewer: Public Sewer
- Water: Public
- Utilities for property: Natural Gas Available
Community & neighborhood
Security
- Security features: Smoke Detector(s)
Community
- Community features: Street Lights
Location
- Region: Ballwin
- Subdivision: Woodstone One Amd
HOA & financial
HOA
- HOA fee: $270 monthly
- Amenities included: Association Management
- Services included: Insurance, Maintenance Grounds, Sewer, Trash, Water
Other
Other facts
- Listing terms: Cash,Conventional
- Ownership: Private
Price history
| Date | Event | Price |
|---|---|---|
| 6/13/2025 | Sold | -- |
Source: | ||
| 5/15/2025 | Pending sale | $399,900$169/sqft |
Source: | ||
| 5/2/2025 | Price change | $399,900-2.4%$169/sqft |
Source: | ||
| 4/3/2025 | Listed for sale | $409,900$173/sqft |
Source: | ||
| 10/14/2024 | Listing removed | $409,900$173/sqft |
Source: | ||
Public tax history
| Year | Property taxes | Tax assessment |
|---|---|---|
| 2025 | -- | $67,110 +1.5% |
| 2024 | $4,294 -0.9% | $66,100 |
| 2023 | $4,333 +20.6% | $66,100 +31.7% |
Find assessor info on the county website
Neighborhood: 63011
Nearby schools
GreatSchools rating
- 6/10Pierremont Elementary SchoolGrades: K-5Distance: 0.3 mi
- 7/10Parkway South Middle SchoolGrades: 6-8Distance: 0.6 mi
- 10/10Parkway West High SchoolGrades: 9-12Distance: 2.3 mi
Schools provided by the listing agent
- Elementary: Pierremont Elem.
- Middle: South Middle
- High: Parkway West High
Source: MARIS. This data may not be complete. We recommend contacting the local school district to confirm school assignments for this home.
Sell for more on Zillow
Get a Zillow Showcase℠ listing at no additional cost and you could sell for .
$380,700
2% more+$7,614
With Zillow Showcase(estimated)$388,314


