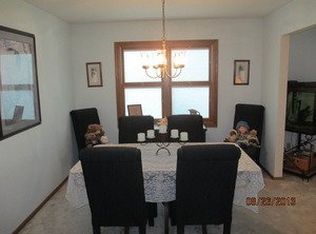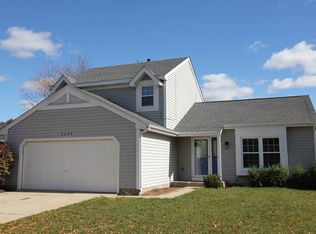Are You Looking for S P A C E ? Over 3,700 square feet of living space! If your family is expanding with kids or in-laws this could be the house you have been looking for! Open floor plan has separate liv rm & din rm area. Eat-in kitch includes over sized island w/breakfast bar (great for casual meals) & has two sliding glass doors leading to deck & fenced yard. Cozy family rm is off of the kitchen & boasts BRAND NEW carpet. Master suite has vaulted ceiling, walk-in closet, sliders to balcony & private bath. 3 nice sized bedrooms & large loft (great for teenage hangout, office or playroom) overlooks liv rm & din rm. Full basement is completely finished with 2 rec room areas, 2nd kitch, bedroom & full bath. GREAT space for in-law arrangement or older kids still living at home. WHOLE HOUSE HAS NEW CARPET & PAINT. NEW A/C & FURNACE IN 2017. NEW H20 HEATER IN 2016. Whole house fan! Some cosmetic updates & a little elbow grease will make this house a home. A LOT OF SPACE for the money
This property is off market, which means it's not currently listed for sale or rent on Zillow. This may be different from what's available on other websites or public sources.

