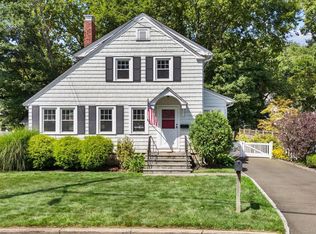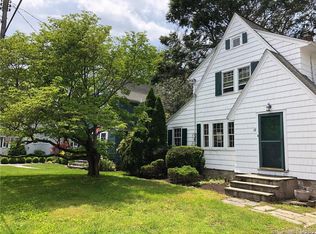Sold for $950,000
$950,000
715 Stillwater Road, Stamford, CT 06902
3beds
3,078sqft
Single Family Residence
Built in 1969
0.66 Acres Lot
$1,319,100 Zestimate®
$309/sqft
$7,180 Estimated rent
Home value
$1,319,100
$1.19M - $1.48M
$7,180/mo
Zestimate® history
Loading...
Owner options
Explore your selling options
What's special
Surrounded by towering pine trees and set back from the road, this Westover property enjoys a peaceful and secluded atmosphere offering year-round greenery. Interior feels brand new and has been freshly painted. Main level hardwood floors redone. Bright living room with ceiling fan, sparkling hardwood and gas fireplace. Formal dining room with ceiling fan opens to eat-in kitchen with new backsplash, countertop and gas cooktop. Massive deck, perfect for large family gatherings overlooks spectacular views of the Rippowam river. Primary bedroom has newer bathroom, ceiling fan and walk-in closet. There are two additional bedrooms, both with hardwood and another updated full bath on this level. Lower level has brand new neutral carpeting. There is a family room with wood burning fireplace. There is a possible 4th bedroom and perfect in-law/nanny suite with its own entrance, opening onto a private backyard with river views. An office with outside access and full bath complete this level. Perfect property for summertime entertaining. Convenient to transportation, shopping, Scalzi Park and Gaynor Brennan golf course. This is an estate sale, subject to probate court approval and being sold in "AS IS" condition.
Zillow last checked: 8 hours ago
Listing updated: May 27, 2025 at 05:19pm
Listed by:
Carole Wolfson-Crum 203-253-6102,
William Pitt Sotheby's Int'l 203-968-1500
Bought with:
Hannah C. Muppidi, RES.0824272
Compass Connecticut, LLC
Source: Smart MLS,MLS#: 24072143
Facts & features
Interior
Bedrooms & bathrooms
- Bedrooms: 3
- Bathrooms: 3
- Full bathrooms: 3
Primary bedroom
- Features: Ceiling Fan(s), Full Bath, Walk-In Closet(s), Hardwood Floor
- Level: Main
Bedroom
- Features: Ceiling Fan(s), Hardwood Floor
- Level: Main
Bedroom
- Features: Hardwood Floor
- Level: Main
Den
- Level: Lower
Dining room
- Features: Ceiling Fan(s), Hardwood Floor
- Level: Main
Family room
- Features: Fireplace, Wall/Wall Carpet
- Level: Lower
Kitchen
- Features: Balcony/Deck, Ceiling Fan(s), Eating Space, Tile Floor
- Level: Main
Living room
- Features: Bay/Bow Window, Ceiling Fan(s), Gas Log Fireplace, Hardwood Floor
- Level: Main
Office
- Features: Wall/Wall Carpet
- Level: Lower
Other
- Features: Wall/Wall Carpet
- Level: Lower
Heating
- Forced Air, Electric, Propane
Cooling
- Ceiling Fan(s), Central Air
Appliances
- Included: Gas Cooktop, Oven, Refrigerator, Dishwasher, Electric Water Heater, Water Heater
- Laundry: Lower Level
Features
- Entrance Foyer
- Basement: Full,Heated,Storage Space,Finished,Garage Access,Interior Entry
- Attic: Storage,Pull Down Stairs
- Number of fireplaces: 2
Interior area
- Total structure area: 3,078
- Total interior livable area: 3,078 sqft
- Finished area above ground: 3,078
Property
Parking
- Total spaces: 8
- Parking features: Attached, Driveway, Asphalt
- Attached garage spaces: 1
- Has uncovered spaces: Yes
Features
- Patio & porch: Deck
- Exterior features: Rain Gutters
- Has view: Yes
- View description: Water
- Has water view: Yes
- Water view: Water
- Waterfront features: Waterfront, River Front, Access
Lot
- Size: 0.66 Acres
- Features: Wooded, Level, In Flood Zone
Details
- Parcel number: 335225
- Zoning: R20
Construction
Type & style
- Home type: SingleFamily
- Architectural style: Ranch
- Property subtype: Single Family Residence
Materials
- Vinyl Siding, Aluminum Siding
- Foundation: Block, Raised
- Roof: Asphalt
Condition
- New construction: No
- Year built: 1969
Utilities & green energy
- Sewer: Public Sewer
- Water: Public
- Utilities for property: Cable Available
Community & neighborhood
Community
- Community features: Golf, Medical Facilities, Park, Playground, Near Public Transport
Location
- Region: Stamford
- Subdivision: Westover
Price history
| Date | Event | Price |
|---|---|---|
| 5/27/2025 | Sold | $950,000+0.1%$309/sqft |
Source: | ||
| 5/9/2025 | Pending sale | $949,000$308/sqft |
Source: | ||
| 3/17/2025 | Listed for sale | $949,000$308/sqft |
Source: | ||
Public tax history
| Year | Property taxes | Tax assessment |
|---|---|---|
| 2025 | $12,972 +2.6% | $546,400 |
| 2024 | $12,644 -6.9% | $546,400 |
| 2023 | $13,584 +15.3% | $546,400 +24% |
Find assessor info on the county website
Neighborhood: Roxbury
Nearby schools
GreatSchools rating
- 4/10Stillmeadow SchoolGrades: K-5Distance: 0.2 mi
- 4/10Cloonan SchoolGrades: 6-8Distance: 0.7 mi
- 3/10Westhill High SchoolGrades: 9-12Distance: 1.7 mi
Schools provided by the listing agent
- Elementary: Stillmeadow
- High: Westhill
Source: Smart MLS. This data may not be complete. We recommend contacting the local school district to confirm school assignments for this home.
Get pre-qualified for a loan
At Zillow Home Loans, we can pre-qualify you in as little as 5 minutes with no impact to your credit score.An equal housing lender. NMLS #10287.
Sell with ease on Zillow
Get a Zillow Showcase℠ listing at no additional cost and you could sell for —faster.
$1,319,100
2% more+$26,382
With Zillow Showcase(estimated)$1,345,482

