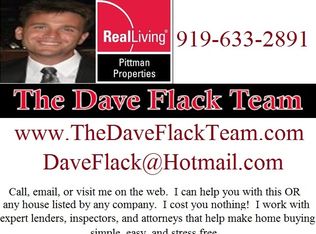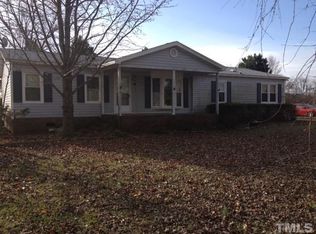Sold for $535,000
$535,000
715 Stewart Rd, Dunn, NC 28334
5beds
3,517sqft
Single Family Residence
Built in 1970
2.48 Acres Lot
$448,100 Zestimate®
$152/sqft
$2,161 Estimated rent
Home value
$448,100
$367,000 - $529,000
$2,161/mo
Zestimate® history
Loading...
Owner options
Explore your selling options
What's special
SELLER SAYS SELL!!! HUGE Price Reduction! REDUCED $75,000! BRICK RANCH HOME! GUEST HOUSE/ADU! POOL! WORKSHOP! SHE-SHED! Very Unique Opportunity that has it All! 2,326 sf 3 BR/2 BA All Brick Ranch (Main House), 1,191 sf 2 BR/1.5 BA Guest/Pool House, 32x16 In-Ground Swimming Pool, 'She'-Shed & Workshop. Country Living w/ NO HOA Fees or Restrictive Covs! OPTION: An Adjoining 1.63-acre Parcel can be sold with this property for $50,000. (Both parcels would then total 2.48 acres for $549,900). The Main House Features: Very Open Floorplan of the Living/Family/Dining Areas, Extensive Crown/Trim Molding, LARGE Bonus Rm w/ Wet-bar, Office & No Carpet. The Guest/Pool House has a NEW HVAC unit, Sunrm & Balcony. EXT Features inc: In-Ground Swimming Pool, w/ Large Pool Patio & Bar/Deck Area, a 19x14 'She-Shed' & 19x16 WORKSHOP.
Zillow last checked: 8 hours ago
Listing updated: July 02, 2024 at 07:25am
Listed by:
JOHN WAYNE HUDSON,
FATHOM REALTY NC, LLC FAY.
Bought with:
John Wayne Hudson, 215424
FATHOM REALTY NC, LLC FAY.
Source: LPRMLS,MLS#: 715265 Originating MLS: Longleaf Pine Realtors
Originating MLS: Longleaf Pine Realtors
Facts & features
Interior
Bedrooms & bathrooms
- Bedrooms: 5
- Bathrooms: 4
- Full bathrooms: 3
- 1/2 bathrooms: 1
Heating
- Electric, Forced Air, Heat Pump
Cooling
- Central Air
Appliances
- Included: Dryer, Microwave, Plumbed For Ice Maker, Range, Refrigerator, Washer
- Laundry: Washer Hookup, Dryer Hookup, Main Level
Features
- Attic, Wet Bar, Breakfast Area, Ceiling Fan(s), Separate/Formal Dining Room, Separate/Formal Living Room, Home Office, In-Law Floorplan, Primary Downstairs, Living/Dining Room, Bath in Primary Bedroom, Open Concept, Other, Pull Down Attic Stairs, See Remarks, Storage, Separate Shower, Tub Shower, Utility Room, Workshop, Window Treatments
- Flooring: Ceramic Tile, Laminate
- Doors: Storm Door(s)
- Windows: Blinds, Window Treatments
- Basement: None
- Attic: Pull Down Stairs
- Number of fireplaces: 2
- Fireplace features: Family Room, Gas Log, Masonry
Interior area
- Total interior livable area: 3,517 sqft
Property
Parking
- Total spaces: 2
- Parking features: Attached Carport, Garage Faces Side
- Carport spaces: 2
Features
- Levels: One
- Stories: 1
- Patio & porch: Balcony, Covered, Deck, Front Porch, Patio, Porch
- Exterior features: Balcony, Deck, Fence, Porch, Patio, Rain Gutters
- Pool features: Indoor, In Ground, Pool
- Fencing: Partial
Lot
- Size: 2.48 Acres
- Features: 2-3 Acres, Cleared, Level
- Topography: Cleared,Level,Pasture
Details
- Parcel number: 1528810020
- Special conditions: Standard
Construction
Type & style
- Home type: SingleFamily
- Architectural style: One Story
- Property subtype: Single Family Residence
Materials
- Brick, Other
Condition
- Good Condition
- New construction: No
- Year built: 1970
Utilities & green energy
- Sewer: Septic Tank
- Water: Well
Community & neighborhood
Security
- Security features: Security System, Smoke Detector(s)
Community
- Community features: Gutter(s)
Location
- Region: Dunn
- Subdivision: Not In Subdivision
Other
Other facts
- Listing terms: Cash,Conventional,FHA,New Loan,VA Loan
- Ownership: More than a year
Price history
| Date | Event | Price |
|---|---|---|
| 7/2/2024 | Sold | $535,000+7%$152/sqft |
Source: | ||
| 6/11/2024 | Pending sale | $499,900$142/sqft |
Source: | ||
| 5/28/2024 | Price change | $499,900-9.1%$142/sqft |
Source: | ||
| 5/6/2024 | Price change | $550,000-4.3%$156/sqft |
Source: | ||
| 3/26/2024 | Price change | $575,000-4.2%$163/sqft |
Source: | ||
Public tax history
Tax history is unavailable.
Find assessor info on the county website
Neighborhood: 28334
Nearby schools
GreatSchools rating
- 1/10Dunn ElementaryGrades: PK-5Distance: 3.3 mi
- 7/10Dunn MiddleGrades: 6-8Distance: 2.4 mi
- 5/10Triton HighGrades: 9-12Distance: 5.4 mi
Schools provided by the listing agent
- Middle: Harnett - Dunn
- High: Harnett - Triton
Source: LPRMLS. This data may not be complete. We recommend contacting the local school district to confirm school assignments for this home.
Get a cash offer in 3 minutes
Find out how much your home could sell for in as little as 3 minutes with a no-obligation cash offer.
Estimated market value
$448,100

