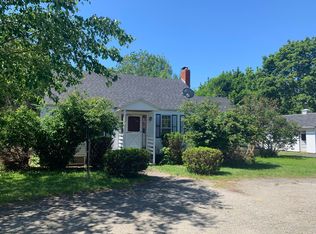Beautiful 1804 Historical Property Currently A Small 6-Room B&B, But Easily Converted Back Into A Charming Single Family Home With Little Expense. Intelligently Restored, With Lovely Grounds And Room For An Heirloom Garden.
This property is off market, which means it's not currently listed for sale or rent on Zillow. This may be different from what's available on other websites or public sources.

