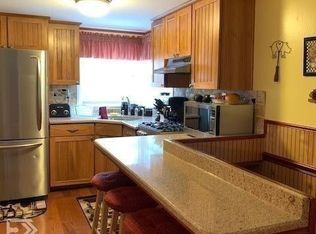Completely rebuilt home with only original Foundation. New Hardwood Floors on both levels, Timberline Roof, Anderson Windows, Attic Fan, Multi zone with 2 Furnaces and 2 A/C units, Tank less quick recovery water heater, Kitchen Cherry cabinets, Granite counter tops, Garbage disposal. Close to Arthur M Judd Elem. School: Full finished basement with inside and outside entrance, Vinyl & Stone Face Exterior. 2 New car Garage, plus patio
This property is off market, which means it's not currently listed for sale or rent on Zillow. This may be different from what's available on other websites or public sources.
