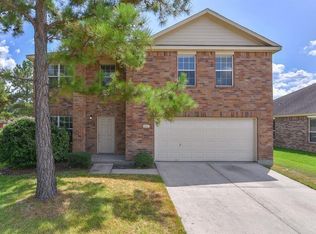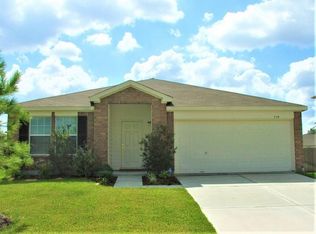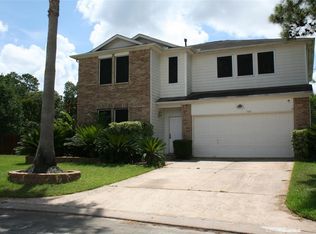Sold
Price Unknown
715 Slate Valley Ln, Spring, TX 77373
3beds
1,684sqft
SingleFamily
Built in 2003
7,130 Square Feet Lot
$275,500 Zestimate®
$--/sqft
$2,119 Estimated rent
Home value
$275,500
$251,000 - $303,000
$2,119/mo
Zestimate® history
Loading...
Owner options
Explore your selling options
What's special
715 Slate Valley Ln, Spring, TX 77373 is a single family home that contains 1,684 sq ft and was built in 2003. It contains 3 bedrooms and 2 bathrooms.
The Zestimate for this house is $275,500. The Rent Zestimate for this home is $2,119/mo.
Facts & features
Interior
Bedrooms & bathrooms
- Bedrooms: 3
- Bathrooms: 2
- Full bathrooms: 2
Heating
- Other, Gas
Cooling
- Central
Appliances
- Included: Dryer, Refrigerator, Washer
Features
- Fire/Smoke Alarm, Drapes/Curtains/Window Cover, High Ceiling, Alarm System - Owned
- Flooring: Carpet, Laminate
- Has fireplace: Yes
Interior area
- Total interior livable area: 1,684 sqft
Property
Parking
- Parking features: Garage - Attached
Features
- Exterior features: Brick, Cement / Concrete
Lot
- Size: 7,130 sqft
Details
- Parcel number: 1235720010028
Construction
Type & style
- Home type: SingleFamily
- Architectural style: Traditional
Materials
- brick
- Foundation: Slab
- Roof: Composition
Condition
- Year built: 2003
Utilities & green energy
- Sewer: Public Sewer
Community & neighborhood
Location
- Region: Spring
HOA & financial
HOA
- Has HOA: Yes
- HOA fee: $41 monthly
Other
Other facts
- Sewer: Public Sewer
- AssociationYN: true
- GarageYN: true
- HeatingYN: true
- CoolingYN: true
- FoundationDetails: Slab
- RoomsTotal: 6
- Furnished: Unfurnished
- CurrentFinancing: Conventional, FHA, VA
- StoriesTotal: 1
- ArchitecturalStyle: Traditional
- LotSizeSource: Appraiser
- YearBuiltSource: Appraiser
- LivingAreaSource: Appraisal
- InteriorFeatures: Fire/Smoke Alarm, Drapes/Curtains/Window Cover, High Ceiling, Alarm System - Owned
- AssociationPhone: 281-463-1777
- PublicSurveySection: 6
- MaintenanceExpense: 500
- StructureType: undefined
Price history
| Date | Event | Price |
|---|---|---|
| 6/20/2025 | Sold | -- |
Source: Agent Provided Report a problem | ||
| 5/21/2025 | Pending sale | $279,900$166/sqft |
Source: | ||
| 4/19/2025 | Price change | $279,900+5.6%$166/sqft |
Source: | ||
| 2/7/2025 | Price change | $265,000-5.4%$157/sqft |
Source: | ||
| 1/6/2025 | Listed for sale | $280,000+48.9%$166/sqft |
Source: | ||
Public tax history
| Year | Property taxes | Tax assessment |
|---|---|---|
| 2025 | -- | $273,344 +3.8% |
| 2024 | $254 | $263,345 +2.9% |
| 2023 | -- | $255,939 +8.6% |
Find assessor info on the county website
Neighborhood: Northwood Pines
Nearby schools
GreatSchools rating
- 6/10Northgate Elementary SchoolGrades: PK-5Distance: 0.5 mi
- 5/10Springwoods Village MiddleGrades: 6-8Distance: 0.5 mi
- 2/10Spring High SchoolGrades: 9-12Distance: 3.5 mi
Schools provided by the listing agent
- District: 48 - Spring
Source: The MLS. This data may not be complete. We recommend contacting the local school district to confirm school assignments for this home.
Get a cash offer in 3 minutes
Find out how much your home could sell for in as little as 3 minutes with a no-obligation cash offer.
Estimated market value$275,500
Get a cash offer in 3 minutes
Find out how much your home could sell for in as little as 3 minutes with a no-obligation cash offer.
Estimated market value
$275,500


