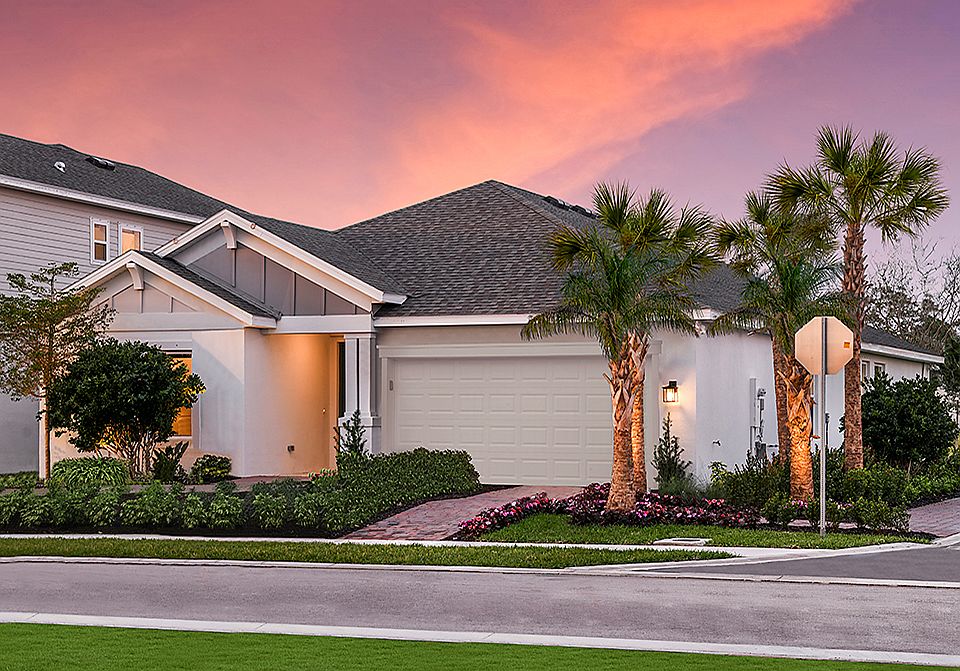Under Construction. MLS#TB8324207 REPRESENTATIVE PHOTOS ADDED. New Construction - May Completion! The Bahama floor plan blends timeless charm with modern livability. This thoughtfully designed two-story home features four bedrooms and is perfect for everyday living. On the ground floor, the main living area seamlessly connects the kitchen, casual dining, and a gathering room with soaring two-story ceilings, creating an open and inviting atmosphere. The gourmet kitchen is a chef’s dream, with a large island, a pantry, and easy access to the formal dining room, which is also conveniently reached from the foyer. For those who love to cook, gourmet options are available to enhance the kitchen even further. The main floor’s primary suite offers both privacy and comfort. This elegant retreat includes a spacious bedroom and a generous walk-in closet. The luxurious primary bath features a dual sink vanity and an oversized shower, creating a spa-like experience. The sunny lanai stretches across the back of the home, with a rough-in for an outdoor kitchen, perfect for enjoying the outdoors. Upstairs, a loft overlooks the gathering room below, creating an airy, open feel. A study is accessed from the loft, and three secondary bedrooms provide ample space for family or guests. Structural options added include: gourmet kitchen, and an outdoor kitchen rough-in.
New construction
Special offer
$502,379
715 Sky Shade Dr, Apollo Beach, FL 33572
4beds
2,600sqft
Single Family Residence
Built in 2025
6,074 sqft lot
$-- Zestimate®
$193/sqft
$98/mo HOA
What's special
Large islandSunny lanaiGourmet kitchenAiry open feelFormal dining roomOversized showerPrimary suite
- 164 days
- on Zillow |
- 43 |
- 3 |
Zillow last checked: 7 hours ago
Listing updated: April 25, 2025 at 06:00am
Listing Provided by:
Michelle Campbell 813-333-1171,
TAYLOR MORRISON REALTY OF FL 813-333-1171
Source: Stellar MLS,MLS#: TB8324207 Originating MLS: Pinellas Suncoast
Originating MLS: Pinellas Suncoast

Travel times
Schedule tour
Select your preferred tour type — either in-person or real-time video tour — then discuss available options with the builder representative you're connected with.
Select a date
Facts & features
Interior
Bedrooms & bathrooms
- Bedrooms: 4
- Bathrooms: 4
- Full bathrooms: 3
- 1/2 bathrooms: 1
Rooms
- Room types: Dining Room, Great Room, Utility Room, Loft
Primary bedroom
- Features: Shower No Tub, Walk-In Closet(s)
- Level: First
Bedroom 2
- Features: Built-in Closet
- Level: Second
Bedroom 3
- Features: Built-in Closet
- Level: Second
Bedroom 4
- Features: Built-in Closet
- Level: Second
Den
- Features: No Closet
- Level: Second
Dinette
- Features: No Closet
- Level: First
Dining room
- Features: No Closet
- Level: First
Great room
- Features: No Closet
- Level: First
Kitchen
- Features: No Closet
- Level: First
Loft
- Features: No Closet
- Level: Second
Heating
- Central
Cooling
- Central Air
Appliances
- Included: Oven, Cooktop, Dishwasher, Disposal, Exhaust Fan, Tankless Water Heater
- Laundry: Inside, Laundry Room
Features
- High Ceilings, Primary Bedroom Main Floor, Split Bedroom, Walk-In Closet(s)
- Flooring: Carpet, Tile
- Doors: Sliding Doors
- Windows: Window Treatments, Hurricane Shutters
- Has fireplace: No
Interior area
- Total structure area: 3,585
- Total interior livable area: 2,600 sqft
Video & virtual tour
Property
Parking
- Total spaces: 2
- Parking features: Driveway, Garage Door Opener
- Attached garage spaces: 2
- Has uncovered spaces: Yes
Features
- Levels: Two
- Stories: 2
- Exterior features: Irrigation System
- Has view: Yes
- View description: Water, Pond
- Has water view: Yes
- Water view: Water,Pond
Lot
- Size: 6,074 sqft
Details
- Parcel number: 592179728
- Zoning: A/E
- Special conditions: None
- Horse amenities: None
Construction
Type & style
- Home type: SingleFamily
- Architectural style: Craftsman
- Property subtype: Single Family Residence
Materials
- Block, Cement Siding, Stucco
- Foundation: Slab
- Roof: Shingle
Condition
- Under Construction
- New construction: Yes
- Year built: 2025
Details
- Builder model: Bahama
- Builder name: Taylor Morrison
- Warranty included: Yes
Utilities & green energy
- Sewer: Public Sewer
- Water: Public
- Utilities for property: BB/HS Internet Available, Cable Available, Electricity Available, Electricity Connected, Fire Hydrant, Natural Gas Connected, Phone Available, Private, Public, Sewer Connected, Sprinkler Recycled, Street Lights, Underground Utilities, Water Connected
Community & HOA
Community
- Features: Dog Park, Playground, Pool
- Subdivision: Indigo Creek
HOA
- Has HOA: Yes
- Amenities included: Playground, Pool
- HOA fee: $98 monthly
- HOA name: Indigo Creek Community Association, Inc
- HOA phone: 813-882-4894
- Pet fee: $0 monthly
Location
- Region: Apollo Beach
Financial & listing details
- Price per square foot: $193/sqft
- Date on market: 11/22/2024
- Listing terms: Cash,Conventional,FHA,VA Loan
- Ownership: Fee Simple
- Total actual rent: 0
- Electric utility on property: Yes
- Road surface type: Paved
About the community
PoolPlaygroundPondPark
Exciting new home opportunities at Indigo Creek are now selling! Nestled in Apollo Beach, Florida, Indigo Creek offers beautifully appointed floor plans with open-concept layouts and inviting curb appeal. Enjoy stunning lake views throughout, allowing ample opportunities to connect with nature. Planned amenities include a pool, cabana, dog park and boardwalk, plus a National Wildlife Federation certified monarch butterfly garden and nature playscape. Visit us today!
Beat the market by 1%
Save and enjoy flexibility when you lock your rateSource: Taylor Morrison

