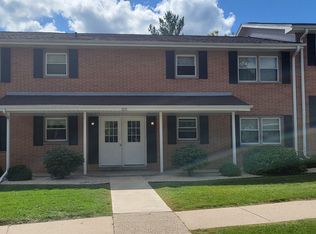Security Deposit will range from 1 to 3 times the rent, based on reports received.
The perfect two-bedroom, two-bathroom condo conveniently located on a quiet street off Highway 33, close to tons of restaurants, pubs and everyday conveniences, plus easy freeway access.
This second-floor corner unit is bright and airy, the patio doors lead to your private balcony, a primary en-suite with double closets and an in-unit laundry room with extra storage.
You'll love the kitchen with breakfast bar for casual dining, or a dining area to host dinner parties.
The spacious second bedroom includes a walk-in closet, and the unit comes complete with an attached two-car garage.
Just some of the recent updates include a new water heater, washer/dryer, garage door & A/C
Don't wait, come see this one today!
Master Bedroom Dimensions: 20 x 10
Bedroom 2 Dimensions: 14 x 10
Living Room Dimensions: 16 x 12
Kitchen Dimensions: 12 x 11
Dining Room Dimensions: 12 x 8
Bath Description(s): Tub Only, Walk-In Shower in Master Bathroom, Master Bedroom Bath, Shower Over Tub
Some local schools to the property include but are not limited to the following: Silverbrook Middle School, Mclane Elementary School & West High School.
Located near: Charcoal Grill, Bumper to bumper, Fleet Farm, West Bend Harley Davidson & so much more.
Our Rental Criteria:
-We show units by appointment, Tuesday Friday, 11am 3pm, 4-5 showing's per day.
-Any resident prospect over the age of 18 is required to complete a rental application.
-Application fee is $40.00 Non-refundable. $20.00 is applied to your background check, $20.00 is for the office for processing.
-Monthly gross income must equal or exceed three times the monthly rent. This income can be combined by all applicants applying / residing.
Your credit score to apply must be at a minimum score of 600+ to be accepted for a review.
Townhouse for rent
$1,650/mo
715 Shepherds Dr #1-1-1, West Bend, WI 53090
2beds
1,165sqft
Price is base rent and doesn't include required fees.
Townhouse
Available now
Cats, dogs OK
None, ceiling fan
None laundry
Garage parking
-- Heating
What's special
Attached two-car garageWalk-in closetKitchen with breakfast barSpacious second bedroomDining areaQuiet streetDouble closets
- 22 days
- on Zillow |
- -- |
- -- |
Travel times
Facts & features
Interior
Bedrooms & bathrooms
- Bedrooms: 2
- Bathrooms: 2
- Full bathrooms: 2
Cooling
- Contact manager
Appliances
- Included: Dishwasher, Disposal, Refrigerator
- Laundry: Contact manager
Features
- Ceiling Fan(s), Handrails, View, Walk In Closet
- Flooring: Carpet
- Windows: Window Coverings
- Furnished: Yes
Interior area
- Total interior livable area: 1,165 sqft
Property
Parking
- Parking features: Garage
- Has garage: Yes
- Details: Contact manager
Features
- Exterior features: View Type: View, Walk In Closet
Construction
Type & style
- Home type: Townhouse
- Property subtype: Townhouse
Building
Management
- Pets allowed: Yes
Community & HOA
Location
- Region: West Bend
Financial & listing details
- Lease term: Contact For Details
Price history
| Date | Event | Price |
|---|---|---|
| 4/10/2025 | Listed for rent | $1,650+3.1%$1/sqft |
Source: Zillow Rentals | ||
| 7/4/2024 | Listing removed | -- |
Source: Zillow Rentals | ||
| 5/20/2024 | Listed for rent | $1,600$1/sqft |
Source: Zillow Rentals | ||
Neighborhood: 53090
There are 2 available units in this apartment building
![[object Object]](https://photos.zillowstatic.com/fp/0493ce1848a74ba039f09f1fa6302ad0-p_i.jpg)
