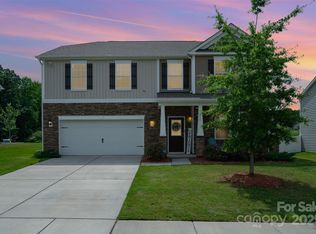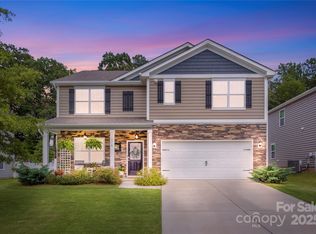Closed
$379,000
715 Saddlebred Ln, Locust, NC 28097
4beds
2,760sqft
Single Family Residence
Built in 2021
0.22 Acres Lot
$387,500 Zestimate®
$137/sqft
$2,268 Estimated rent
Home value
$387,500
$368,000 - $407,000
$2,268/mo
Zestimate® history
Loading...
Owner options
Explore your selling options
What's special
Welcome to this well-maintained home nestled on a private corner lot in the sought-after Crossroads community. Step inside to luxury vinyl flooring throughout the main level, featuring a dedicated office, formal dining room, and a spacious great room with a cozy fireplace—perfect for relaxing evenings. The open-concept kitchen is a chef’s dream with granite countertops, stainless steel appliances, a pantry, and plenty of cabinet space.
Upstairs, the expansive owner’s suite offers a peaceful escape with a vaulted ceiling, ceiling fan, sitting area, and a dual-sink quartz vanity in the en-suite bath. A large loft provides flexible space for a media room or play area, while three additional guest bedrooms share a convenient Jack-and-Jill bathroom.
Enjoy the serene backyard with a fenced pond—ideal for outdoor picnics or quiet mornings by the water. Located within walking distance to the community pool and playground, this home perfectly balances privacy, comfort, and convenience.
Zillow last checked: 8 hours ago
Listing updated: July 01, 2025 at 10:37am
Listing Provided by:
Kim Pham kimpham@markspain.com,
Mark Spain Real Estate
Bought with:
Jeremy Garriott
Mainstay Brokerage LLC
Source: Canopy MLS as distributed by MLS GRID,MLS#: 4241020
Facts & features
Interior
Bedrooms & bathrooms
- Bedrooms: 4
- Bathrooms: 3
- Full bathrooms: 2
- 1/2 bathrooms: 1
Bedroom s
- Level: Upper
Bedroom s
- Level: Upper
Bedroom s
- Level: Upper
Bedroom s
- Level: Upper
Bathroom half
- Level: Main
Bathroom full
- Level: Upper
Bathroom full
- Level: Upper
Bathroom full
- Level: Upper
Breakfast
- Level: Main
Dining room
- Level: Main
Family room
- Level: Main
Kitchen
- Level: Main
Laundry
- Level: Main
Living room
- Level: Main
Heating
- Heat Pump
Cooling
- Central Air
Appliances
- Included: Dishwasher, Disposal, Electric Range, Electric Water Heater, Microwave, Oven, Refrigerator, Washer/Dryer
- Laundry: Laundry Room, Main Level
Features
- Breakfast Bar, Kitchen Island, Open Floorplan, Pantry, Walk-In Closet(s), Walk-In Pantry
- Flooring: Carpet, Tile, Vinyl
- Doors: Insulated Door(s), Sliding Doors
- Windows: Insulated Windows
- Has basement: No
- Attic: Pull Down Stairs
Interior area
- Total structure area: 2,760
- Total interior livable area: 2,760 sqft
- Finished area above ground: 2,760
- Finished area below ground: 0
Property
Parking
- Total spaces: 6
- Parking features: Driveway, Attached Garage, On Street, Garage on Main Level
- Attached garage spaces: 2
- Uncovered spaces: 4
Features
- Levels: Two
- Stories: 2
- Patio & porch: Covered
- Pool features: Community
- Fencing: Fenced,Full
- Has view: Yes
- View description: Year Round
- Waterfront features: Pond
Lot
- Size: 0.22 Acres
- Features: Corner Lot, Level, Pond(s), Private
Details
- Parcel number: 557402991744
- Zoning: OPS
- Special conditions: Standard
Construction
Type & style
- Home type: SingleFamily
- Architectural style: Traditional
- Property subtype: Single Family Residence
Materials
- Brick Partial, Stone, Vinyl
- Roof: Shingle
Condition
- New construction: No
- Year built: 2021
Utilities & green energy
- Sewer: Public Sewer
- Water: City
Community & neighborhood
Community
- Community features: Clubhouse, Pond, Sidewalks, Walking Trails
Location
- Region: Locust
- Subdivision: Crossroads
Other
Other facts
- Listing terms: Cash,Conventional,FHA,FHA 203(K),VA Loan
- Road surface type: Concrete, Paved
Price history
| Date | Event | Price |
|---|---|---|
| 8/6/2025 | Listing removed | $2,225$1/sqft |
Source: Zillow Rentals | ||
| 7/31/2025 | Price change | $2,225-7.1%$1/sqft |
Source: Zillow Rentals | ||
| 7/24/2025 | Price change | $2,395-4.6%$1/sqft |
Source: Zillow Rentals | ||
| 7/2/2025 | Listed for rent | $2,510$1/sqft |
Source: Zillow Rentals | ||
| 6/30/2025 | Sold | $379,000-5.7%$137/sqft |
Source: | ||
Public tax history
| Year | Property taxes | Tax assessment |
|---|---|---|
| 2024 | $3,357 | $307,949 |
| 2023 | $3,357 +86.6% | $307,949 +98.1% |
| 2022 | $1,799 | $155,423 |
Find assessor info on the county website
Neighborhood: 28097
Nearby schools
GreatSchools rating
- 6/10Stanfield Elementary SchoolGrades: K-5Distance: 1.8 mi
- 6/10West Stanly Middle SchoolGrades: 6-8Distance: 2.2 mi
- 5/10West Stanly High SchoolGrades: 9-12Distance: 3.7 mi
Schools provided by the listing agent
- Elementary: Stanfield
- Middle: West Stanly
- High: West Stanly
Source: Canopy MLS as distributed by MLS GRID. This data may not be complete. We recommend contacting the local school district to confirm school assignments for this home.
Get a cash offer in 3 minutes
Find out how much your home could sell for in as little as 3 minutes with a no-obligation cash offer.
Estimated market value
$387,500
Get a cash offer in 3 minutes
Find out how much your home could sell for in as little as 3 minutes with a no-obligation cash offer.
Estimated market value
$387,500

