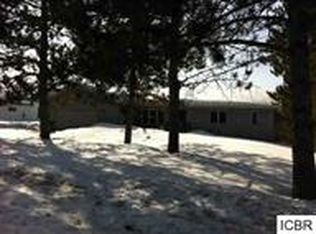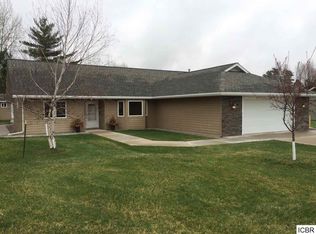Closed
$490,000
715 SW 7th Ave, Grand Rapids, MN 55744
4beds
5,592sqft
Single Family Residence
Built in 1968
4.82 Acres Lot
$522,800 Zestimate®
$88/sqft
$3,853 Estimated rent
Home value
$522,800
$481,000 - $570,000
$3,853/mo
Zestimate® history
Loading...
Owner options
Explore your selling options
What's special
You are going to fall in love with this gorgeous home! Today the Mid-century look is everywhere. This true Mid-century home focuses on clean lines, large open spaces, with a mixture of organic and geometric shapes. The large windows, screen porches and sprawling deck bring the indoor and outdoor spaces together flooding the interior with natural light. This stunning home is full of texture, elegance and uncluttered style. The boundless storage will make you feel like you're living a minimalist lifestyle. This is one of those homes that truly speaks for itself.
Zillow last checked: 8 hours ago
Listing updated: May 06, 2025 at 12:55pm
Listed by:
Up North Team 218-244-8462,
COLDWELL BANKER NORTHWOODS
Bought with:
MOVE IT REAL ESTATE GROUP/LAKEHOMES.COM
Source: NorthstarMLS as distributed by MLS GRID,MLS#: 6377961
Facts & features
Interior
Bedrooms & bathrooms
- Bedrooms: 4
- Bathrooms: 4
- Full bathrooms: 1
- 3/4 bathrooms: 2
- 1/2 bathrooms: 1
Bedroom 1
- Level: Main
- Area: 315 Square Feet
- Dimensions: 17.5x18
Bedroom 2
- Level: Main
- Area: 154 Square Feet
- Dimensions: 11x14
Bedroom 3
- Level: Main
- Area: 180 Square Feet
- Dimensions: 12x15
Bedroom 4
- Level: Lower
- Area: 300 Square Feet
- Dimensions: 12x25
Other
- Level: Lower
- Area: 144 Square Feet
- Dimensions: 8x18
Dining room
- Level: Main
- Area: 208 Square Feet
- Dimensions: 13x16
Family room
- Level: Lower
- Area: 611 Square Feet
- Dimensions: 23.5x26
Kitchen
- Level: Main
- Area: 287.5 Square Feet
- Dimensions: 12.5x23
Laundry
- Level: Main
- Area: 106.7 Square Feet
- Dimensions: 9.7x11
Living room
- Level: Main
- Area: 520 Square Feet
- Dimensions: 20x26
Sauna
- Level: Lower
- Area: 879.75 Square Feet
- Dimensions: 25.5x34.5
Heating
- Forced Air
Cooling
- Central Air
Features
- Basement: Block,Finished,Full,Walk-Out Access
- Number of fireplaces: 2
Interior area
- Total structure area: 5,592
- Total interior livable area: 5,592 sqft
- Finished area above ground: 2,796
- Finished area below ground: 2,796
Property
Parking
- Total spaces: 3
- Parking features: Attached, Asphalt, Insulated Garage
- Attached garage spaces: 3
Accessibility
- Accessibility features: None
Features
- Levels: One
- Stories: 1
- Has private pool: Yes
- Pool features: In Ground, Indoor
Lot
- Size: 4.82 Acres
- Dimensions: 300 x 700 x 300 x 700
Details
- Foundation area: 2796
- Parcel number: 910291203
- Zoning description: Residential-Single Family
Construction
Type & style
- Home type: SingleFamily
- Property subtype: Single Family Residence
Materials
- Wood Siding
Condition
- Age of Property: 57
- New construction: No
- Year built: 1968
Utilities & green energy
- Gas: Natural Gas
- Sewer: City Sewer/Connected
- Water: City Water/Connected
Community & neighborhood
Location
- Region: Grand Rapids
HOA & financial
HOA
- Has HOA: No
Price history
| Date | Event | Price |
|---|---|---|
| 7/14/2023 | Sold | $490,000-7.5%$88/sqft |
Source: | ||
| 7/1/2023 | Pending sale | $529,900$95/sqft |
Source: | ||
| 6/1/2023 | Listed for sale | $529,900+82.7%$95/sqft |
Source: | ||
| 9/15/2011 | Sold | $290,000-13.4%$52/sqft |
Source: | ||
| 6/29/2011 | Listed for sale | $335,000$60/sqft |
Source: Northwoods Realty #9919477 | ||
Public tax history
| Year | Property taxes | Tax assessment |
|---|---|---|
| 2024 | $8,953 +9.9% | $511,966 -14.6% |
| 2023 | $8,145 +13.4% | $599,700 |
| 2022 | $7,183 +4% | -- |
Find assessor info on the county website
Neighborhood: 55744
Nearby schools
GreatSchools rating
- 7/10West Rapids ElementaryGrades: K-5Distance: 1.1 mi
- 5/10Robert J. Elkington Middle SchoolGrades: 6-8Distance: 1.8 mi
- 7/10Grand Rapids Senior High SchoolGrades: 9-12Distance: 1.6 mi

Get pre-qualified for a loan
At Zillow Home Loans, we can pre-qualify you in as little as 5 minutes with no impact to your credit score.An equal housing lender. NMLS #10287.

