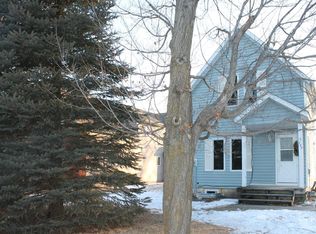Sold
$302,500
715 S Golf Course Rd, Forest City, IA 50436
3beds
2,685sqft
Single Family Residence
Built in 1920
0.3 Acres Lot
$304,700 Zestimate®
$113/sqft
$1,896 Estimated rent
Home value
$304,700
Estimated sales range
Not available
$1,896/mo
Zestimate® history
Loading...
Owner options
Explore your selling options
What's special
Discover unparalleled luxury in this stunning remodeled home, perfectly situated just outside the picturesque Bear Creek Golf Course. Set on a generous 0.3 acres, this two-story residence boasts an array of exceptional features designed for both comfort and elegance. As you approach the property, you will appreciate the partially fenced yard, the attached two-stall garage- designed with both heating and cooling for year-round use. Above the garage, enjoy additional finished living space that can be accessed directly from the main area. Step inside to be greeted by a gourmet kitchen that is a chef’s dream, showcasing an exquisite blend of black and white tones, stainless-steel appliances, a spacious island, and a stylish sit-up peninsula. The main level also features two expansive living areas, as well as a formal dining area adjacent to the kitchen. Ascend to the upper level where you will find the incredible master suite, designed for ultimate tranquility, complete with a generous walk-in closet and an en-suite that could grace the pages of a design magazine. Two additional bedrooms, a full bath, and a dedicated laundry room round out the upper level. With every detail meticulously executed, the only unfinished element of this extraordinary residence is the selection of your moving truck!
Zillow last checked: 8 hours ago
Listing updated: May 01, 2025 at 06:01pm
Listed by:
Marisa Koppen 641-590-0465,
Realty ONE Group Black Diamond
Bought with:
Chad Schoneman, ***
Schoneman, REALTORS
Source: NoCoast MLS as distributed by MLS GRID,MLS#: 6325004
Facts & features
Interior
Bedrooms & bathrooms
- Bedrooms: 3
- Bathrooms: 3
- Full bathrooms: 2
- 1/2 bathrooms: 1
Heating
- Forced Air
Cooling
- Central Air
Features
- Basement: Full,Partial
- Number of fireplaces: 1
Interior area
- Total interior livable area: 2,685 sqft
Property
Parking
- Total spaces: 2
- Parking features: Attached, Insulated Garage, Heated Garage
- Garage spaces: 2
Accessibility
- Accessibility features: None
Features
- Levels: Two
Lot
- Size: 0.30 Acres
- Dimensions: 66 x 200
Details
- Parcel number: 1136451003
Construction
Type & style
- Home type: SingleFamily
- Property subtype: Single Family Residence
Materials
- Brick, Vinyl Siding
Condition
- Year built: 1920
Utilities & green energy
- Sewer: Public Sewer
- Water: Public
Community & neighborhood
Location
- Region: Forest City
HOA & financial
HOA
- Has HOA: No
- Association name: NCIR
Price history
| Date | Event | Price |
|---|---|---|
| 5/1/2025 | Sold | $302,500+4.1%$113/sqft |
Source: | ||
| 4/29/2025 | Pending sale | $290,500$108/sqft |
Source: | ||
| 3/26/2025 | Price change | $290,500-0.3%$108/sqft |
Source: | ||
| 2/17/2025 | Listed for sale | $291,500$109/sqft |
Source: | ||
| 5/15/2024 | Sold | $291,500+1.4%$109/sqft |
Source: | ||
Public tax history
| Year | Property taxes | Tax assessment |
|---|---|---|
| 2024 | $4,402 +5.4% | $219,670 -8.3% |
| 2023 | $4,178 +11.1% | $239,610 +28.1% |
| 2022 | $3,762 -0.5% | $187,080 |
Find assessor info on the county website
Neighborhood: 50436
Nearby schools
GreatSchools rating
- 3/10Forest City Middle SchoolGrades: 5-8Distance: 1.3 mi
- 6/10Forest City High SchoolGrades: 9-12Distance: 1.3 mi
- 3/10Forest City Elementary SchoolGrades: PK-4Distance: 1.5 mi

Get pre-qualified for a loan
At Zillow Home Loans, we can pre-qualify you in as little as 5 minutes with no impact to your credit score.An equal housing lender. NMLS #10287.
