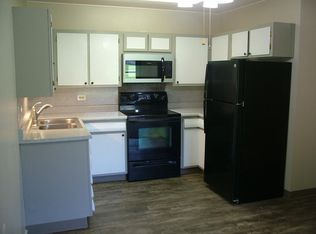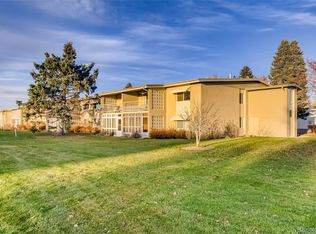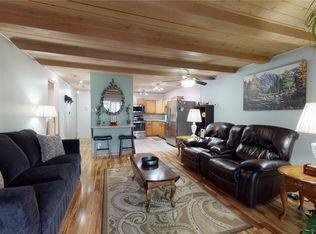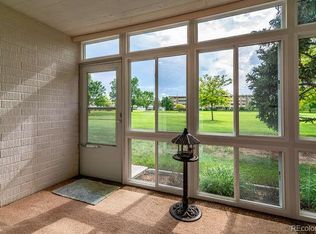Sold for $185,000 on 08/15/24
$185,000
715 S Clinton Street #2B, Denver, CO 80247
2beds
870sqft
Condominium
Built in 1963
-- sqft lot
$187,900 Zestimate®
$213/sqft
$1,591 Estimated rent
Home value
$187,900
$173,000 - $203,000
$1,591/mo
Zestimate® history
Loading...
Owner options
Explore your selling options
What's special
Detached garage included and TAXES paid with HOA. Motivated Seller!! Must See!! Estate property. Call for a private showing. 303-523-7205. Welcome home to this move in ready, rarely available end unit in a 2 story building in Windsor Gardens 55+. This building and condo sits back away from the hustle and bustle right by the golf course. New carpet has been installed and the bedrooms have been freshly painted in Repose Gray. The kitchen was recently updated with stainless steel appliances and has beautiful butcher block counters with white cabinets and even some with glass in the doors. Updated bathroom as well. There is a charming Lanai where you could sit and enjoy a summer morning with a cup of coffee. In the living room there is a large already mounted television that is included with the sale. Lots of storage in this one with ample closet and pantry space as well as a storage closet in the coin laundry on the first floor and cowboy storage in your own 1 car garage directly out the front door at the bottom of the stairs at the end.
There is a trash receptacle through the exit door super close to the condo which makes disposing of your trash super easy.
Heat, water. sewer, recycle and insurance including roof and TAXES are included with your HOA dues as well. You only need an inexpensive H06 policy for the inside of your condo.
There is a new restaurant that just opened in the complex everyone is raving about that serves American and Mexican food and this complex also has a community center, an indoor swimming pool, lots of activities and even the coveted golf course.
This is a fabulous 55+ community. . This is a great pet friendly place to make new friends and all for a reasonable price. Windsor Gardens is also close to downtown, great shopping and restaurants in Aurora, Glendale, Cherry Creek and Denver.
Schedule your showing today.
Zillow last checked: 8 hours ago
Listing updated: October 01, 2024 at 11:02am
Listed by:
Tracey Engelmann 303-523-7205,
Realty One Group Platinum Elite Colorado
Bought with:
Amy Grossman, 40045177
Madison & Company Properties
Source: REcolorado,MLS#: 3288568
Facts & features
Interior
Bedrooms & bathrooms
- Bedrooms: 2
- Bathrooms: 1
- Full bathrooms: 1
- Main level bathrooms: 1
- Main level bedrooms: 2
Bedroom
- Description: Just Painted
- Level: Main
- Area: 144 Square Feet
- Dimensions: 12 x 12
Bedroom
- Description: Just Painted
- Level: Main
- Area: 120 Square Feet
- Dimensions: 10 x 12
Bathroom
- Level: Main
Bonus room
- Description: Enclosed Lanai With 3 Year Old Sliding Glass Door
- Level: Main
- Area: 98 Square Feet
- Dimensions: 7 x 14
Kitchen
- Description: Butcher Block Counters And White Cabinets
- Level: Main
- Area: 120 Square Feet
- Dimensions: 10 x 12
Living room
- Description: Plus Dining Area
- Level: Main
- Area: 240 Square Feet
- Dimensions: 15 x 16
Heating
- Baseboard, Hot Water
Cooling
- Air Conditioning-Room
Appliances
- Included: Cooktop, Dishwasher, Microwave, Oven, Range, Refrigerator
- Laundry: Common Area
Features
- Block Counters, Butcher Counters, Ceiling Fan(s), Pantry
- Flooring: Carpet, Tile
- Windows: Double Pane Windows, Window Coverings
- Has basement: No
- Common walls with other units/homes: End Unit,No One Above,1 Common Wall
Interior area
- Total structure area: 870
- Total interior livable area: 870 sqft
- Finished area above ground: 870
Property
Parking
- Total spaces: 1
- Parking features: Garage
- Garage spaces: 1
Features
- Levels: Two
- Stories: 2
- Entry location: Corridor Access
- Patio & porch: Covered, Patio
- Exterior features: Balcony
- Pool features: Indoor
Details
- Parcel number: 615204182
- Zoning: O-1
- Special conditions: Standard
Construction
Type & style
- Home type: Condo
- Property subtype: Condominium
- Attached to another structure: Yes
Materials
- Block, Brick
- Roof: Tar/Gravel
Condition
- Year built: 1963
Utilities & green energy
- Electric: 110V
- Sewer: Public Sewer
- Water: Public
- Utilities for property: Cable Available, Electricity Connected, Internet Access (Wired), Phone Available
Community & neighborhood
Security
- Security features: Carbon Monoxide Detector(s), Smoke Detector(s)
Senior living
- Senior community: Yes
Location
- Region: Denver
- Subdivision: Windsor Gardens
HOA & financial
HOA
- Has HOA: Yes
- HOA fee: $538 monthly
- Amenities included: Clubhouse, Coin Laundry, Fitness Center, Management, Pool, Storage
- Services included: Reserve Fund, Heat, Insurance, Maintenance Grounds, Maintenance Structure, Recycling, Security, Sewer, Snow Removal, Trash, Water
- Association name: Windsor Gardens
- Association phone: 303-364-7485
Other
Other facts
- Listing terms: Cash,Conventional,FHA,VA Loan
- Ownership: Estate
- Road surface type: Paved
Price history
| Date | Event | Price |
|---|---|---|
| 8/15/2024 | Sold | $185,000-7.5%$213/sqft |
Source: | ||
| 8/3/2024 | Pending sale | $199,900$230/sqft |
Source: | ||
| 7/16/2024 | Price change | $199,900-2.4%$230/sqft |
Source: | ||
| 7/8/2024 | Price change | $204,900-2.4%$236/sqft |
Source: | ||
| 6/25/2024 | Price change | $210,000-5.8%$241/sqft |
Source: | ||
Public tax history
| Year | Property taxes | Tax assessment |
|---|---|---|
| 2024 | $842 -13.2% | $10,860 -20.6% |
| 2023 | $969 +3.5% | $13,670 +12.1% |
| 2022 | $936 +3.8% | $12,190 -2.9% |
Find assessor info on the county website
Neighborhood: Windsor
Nearby schools
GreatSchools rating
- 3/10Place Bridge AcademyGrades: PK-8Distance: 1.8 mi
- 5/10George Washington High SchoolGrades: 9-12Distance: 2 mi
Schools provided by the listing agent
- Elementary: Place Bridge Academy
- Middle: Place Bridge Academy
- High: George Washington
- District: Denver 1
Source: REcolorado. This data may not be complete. We recommend contacting the local school district to confirm school assignments for this home.
Get a cash offer in 3 minutes
Find out how much your home could sell for in as little as 3 minutes with a no-obligation cash offer.
Estimated market value
$187,900
Get a cash offer in 3 minutes
Find out how much your home could sell for in as little as 3 minutes with a no-obligation cash offer.
Estimated market value
$187,900



