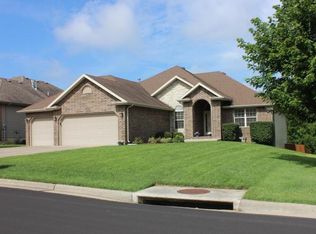Welcome home to 715 S Cherry Ridge Blvd nestled in NE Springfield. This walkout basement home is located in sought after Cherry Ridge subdivision offering easy access to Hwy 65, Chestnut and Sunshine Streets. Home offers 2 livings rooms, 5 bedrooms, 3 full baths as well safe room, large storage room and John Deere room. Gas fireplace on main level and pellet stove in basement. Back of home features pool with large deck, covered patio in fully fenced yard and no immediate neighbors behind home. 3 car garage with attic has large storage space. New roof, new HVAC, new hot water heater, new pool liner, pump & filter and new R-50 insulation.
This property is off market, which means it's not currently listed for sale or rent on Zillow. This may be different from what's available on other websites or public sources.
