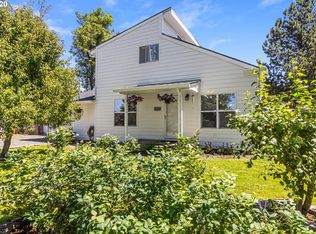3000 sqft House for rent ,4 bedrooms 1.5 bath. All bedrooms and one bath on main floor ,half bath on a large basement with it's own entrance for a work shop, craft room, etc. quite neighborhood. Month to month rent,Renter is responsible for all the utilities and yard care , tenants must have renters insurance.
This property is off market, which means it's not currently listed for sale or rent on Zillow. This may be different from what's available on other websites or public sources.

