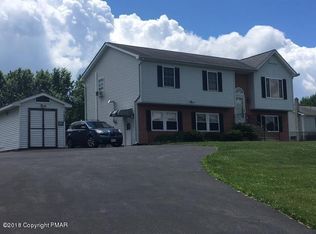Move in condition. 2 master suites on 2nd. floor, eat in kitchen w/granite counters and tiled floor. Living room w/pergo and a brand new family room w/HW floors and pellet stove. FP in master suite along w/HW floors in the dressing room. Hot tub on patio. Fenced in yard., Baths: 2 Bath Lev 2, Baths: Modern
This property is off market, which means it's not currently listed for sale or rent on Zillow. This may be different from what's available on other websites or public sources.

