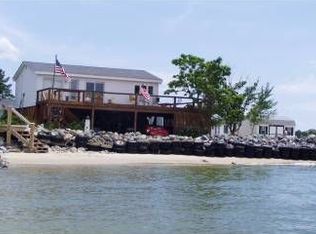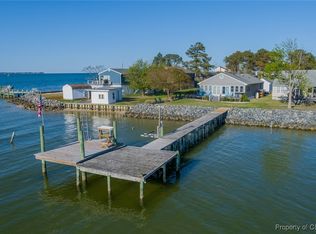This Hatteras-style, raised home is perfectly situated on Stingray Point where the Chesapeake Bay meets the Rappahannock River. Enjoy incredible sunsets o& sunrises over the River. Endless views out toward the Bay. The shoreline observation deck has steps down to the sandy bottom river and is rip rap protected. This cozy home has been completely renovated both inside and out with quality features. Two master bedrooms each have private, full bathrooms with tiled showers. One bedroom steps out to the attached rear screened porch looking across Broad Creek and the other is waterside facing the River. Open kitchen and living area waterside separated with an island bar. Granite countertops and island bar. Landscaped with Propane Fire Pit. State-of-the-art rain barrel, water filtration system provides good water. Carport under home with concrete slab and storage room. Conveniently located near several Marinas on Broad Creek with quick access to some of the best fishing grounds on the Chesapeake Bay. Fully furnished. Washer does not convey. County water hookup fee has been paid and marked. The perfect Rivah cottage with low maintenance exterior.
This property is off market, which means it's not currently listed for sale or rent on Zillow. This may be different from what's available on other websites or public sources.

