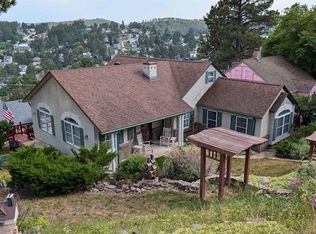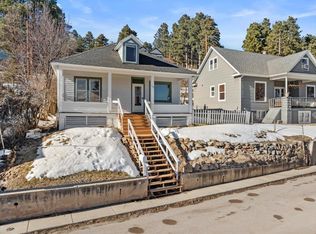Sold for $229,000 on 09/08/23
$229,000
715 Ridge Rd, Lead, SD 57754
3beds
1,852sqft
Site Built
Built in 1939
6,969.6 Square Feet Lot
$326,300 Zestimate®
$124/sqft
$2,009 Estimated rent
Home value
$326,300
$307,000 - $343,000
$2,009/mo
Zestimate® history
Loading...
Owner options
Explore your selling options
What's special
Spectacular views overlooking the city of Lead can be had living at 715 Ridge Rd, Lead. This 3 bedroom, 1.5 bath home has 1852 sq ft. Built in 1939. One car tuck under garage. Central air was added last year. Some windows have been replaced along with new patio doors to newly replaced deck. Owner has had installed an insulated garage door with garage door opener. Gas log fireplace in living room makes for cozy warmth when needed. Wood stove in basement can be used for additional heat source. Driveway and deck have southern exposure which helps immensely in the wintertime.
Zillow last checked: 8 hours ago
Listing updated: March 14, 2024 at 11:29am
Listed by:
Christle Beuckens,
Hegg Realtors, Deadwood
Bought with:
Carri Odle
eXp Realty
Source: Mount Rushmore Area AOR,MLS#: 76694
Facts & features
Interior
Bedrooms & bathrooms
- Bedrooms: 3
- Bathrooms: 2
- Full bathrooms: 1
- 1/2 bathrooms: 1
- Main level bathrooms: 1
- Main level bedrooms: 2
Primary bedroom
- Level: Main
- Area: 110
- Dimensions: 10 x 11
Bedroom 2
- Description: door to deck
- Level: Main
- Area: 88
- Dimensions: 11 x 8
Bedroom 3
- Description: half bath
- Level: Upper
- Area: 154
- Dimensions: 14 x 11
Dining room
- Description: Spectacular views
- Level: Main
- Area: 99
- Dimensions: 9 x 11
Kitchen
- Level: Main
- Dimensions: 8 x 13
Living room
- Description: gas fireplace
- Level: Main
- Area: 154
- Dimensions: 11 x 14
Heating
- Natural Gas, Forced Air
Cooling
- Refrig. C/Air
Appliances
- Included: Dishwasher, Refrigerator, Electric Range Oven, Microwave, Range Hood, Washer, Dryer, Water Softener Owned
- Laundry: In Basement
Features
- Flooring: Carpet, Wood, Vinyl
- Windows: Wood Frames, Single Hung
- Basement: Partial,Partially Finished
- Number of fireplaces: 2
- Fireplace features: Two, Gas Log, Wood Burning Stove, Living Room
Interior area
- Total structure area: 1,852
- Total interior livable area: 1,852 sqft
Property
Parking
- Total spaces: 1
- Parking features: One Car, Underground, Attached, Garage Door Opener
- Attached garage spaces: 1
Features
- Levels: One and One Half
- Stories: 1
- Patio & porch: Open Deck
Lot
- Size: 6,969 sqft
- Features: Lawn, Rock
Details
- Parcel number: 318100140033000
Construction
Type & style
- Home type: SingleFamily
- Property subtype: Site Built
Materials
- Frame
- Roof: Composition
Condition
- Year built: 1939
Community & neighborhood
Location
- Region: Lead
Other
Other facts
- Listing terms: Cash,New Loan
- Road surface type: Paved
Price history
| Date | Event | Price |
|---|---|---|
| 9/8/2023 | Sold | $229,000-8%$124/sqft |
Source: | ||
| 7/26/2023 | Contingent | $249,000$134/sqft |
Source: | ||
| 7/10/2023 | Price change | $249,000-11%$134/sqft |
Source: | ||
| 6/23/2023 | Listed for sale | $279,900$151/sqft |
Source: | ||
Public tax history
| Year | Property taxes | Tax assessment |
|---|---|---|
| 2025 | $3,009 +28.5% | $207,110 +15.2% |
| 2024 | $2,341 +0.1% | $179,790 +22.9% |
| 2023 | $2,338 +13.4% | $146,280 +8.6% |
Find assessor info on the county website
Neighborhood: 57754
Nearby schools
GreatSchools rating
- 4/10Lead-Deadwood Elementary - 03Grades: K-5Distance: 2.6 mi
- 7/10Lead-Deadwood Middle School - 02Grades: 6-8Distance: 0.4 mi
- 4/10Lead-Deadwood High School - 01Grades: 9-12Distance: 0.5 mi
Schools provided by the listing agent
- District: Lead/Deadwood
Source: Mount Rushmore Area AOR. This data may not be complete. We recommend contacting the local school district to confirm school assignments for this home.

Get pre-qualified for a loan
At Zillow Home Loans, we can pre-qualify you in as little as 5 minutes with no impact to your credit score.An equal housing lender. NMLS #10287.

