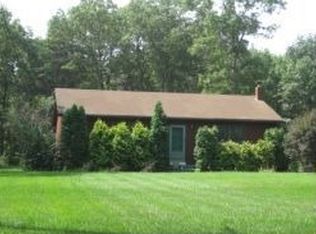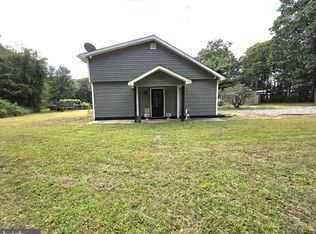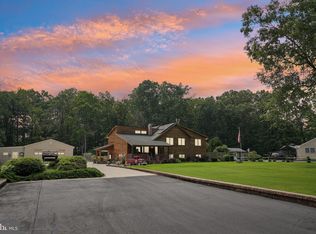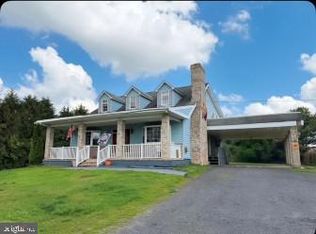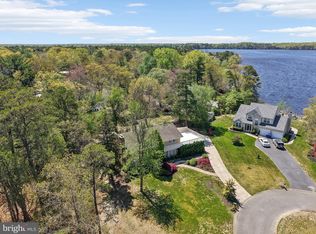Modern & Serene with a Gorgeous Two-Story In-Law Suite! Truly exceptional property that blends modern style, abundant space, and a breathtaking in-law suite, all in one! Main Home:beautifully updated home features 3 bedrooms, 2 full baths, and a host of upgrades, including:Brand-new kitchen with granite countertops, sleek appliances, and a designer backsplash,Spacious living room with vaulted ceilings and new flooring for an airy, open feel. First-floor laundry room with washer/dryer hookups. Gorgeous stone patio perfect for outdoor dining and entertaining with serene backyard views. Two-Story In-Law Suite:Connected by a private hallway, the in-law suite is a dream retreat with:2 bedrooms, 2 full baths Full kitchen with granite countertops and new appliances.Dining area plus two living spaces — a cozy upstairs den and a spacious downstairs family room.Brand-new windows throughout.Private back deck overlooking peaceful scenery.Whether you need space for extended family, guests, or a private rental opportunity, this home offers unmatched versatility.
For sale
Price cut: $35K (10/7)
$550,000
715 Ramah Rd, Millville, NJ 08332
5beds
3,728sqft
Est.:
Single Family Residence
Built in 1993
2.9 Acres Lot
$-- Zestimate®
$148/sqft
$-- HOA
What's special
- 137 days |
- 830 |
- 29 |
Zillow last checked: 8 hours ago
Listing updated: October 27, 2025 at 02:59pm
Listed by:
Katerina Markoska 609-500-0228,
BALSLEY/LOSCO
Source: SJSRMLS,MLS#: 599285
Tour with a local agent
Facts & features
Interior
Bedrooms & bathrooms
- Bedrooms: 5
- Bathrooms: 4
- Full bathrooms: 4
Rooms
- Room types: Dining Area, Laundry, Library/Study, Loft, Recreation/Family
Heating
- Forced Air, Oil
Cooling
- Ceiling Fan(s), Central Air, Multi-Zoned, Window Unit(s)
Appliances
- Included: Disposal, Dishwasher, Gas Stove, Microwave, Refrigerator
Features
- Carbon Monoxide Detector, Storage, Walk-In Closet(s), Eat-in Kitchen, In-Law Floorplan, Pantry
- Flooring: Tile, Wood
- Basement: Full
- Has fireplace: No
Interior area
- Total structure area: 3,728
- Total interior livable area: 3,728 sqft
Property
Parking
- Total spaces: 3
- Parking features: See Remarks, Garage, Attached Garage
- Attached garage spaces: 1
Features
- Levels: One and One Half
- Stories: 1
- Patio & porch: Patio
- Exterior features: Patio
Lot
- Size: 2.9 Acres
- Dimensions: 2.9 acres
Details
- Additional structures: Storage
- Parcel number: 1.03
Construction
Type & style
- Home type: SingleFamily
- Property subtype: Single Family Residence
Materials
- Vinyl
Condition
- New construction: No
- Year built: 1993
Utilities & green energy
- Sewer: Septic Tank
- Water: Well
Community & HOA
Community
- Security: Carbon Monoxide Detector(s), Smoke/Fire Alarm
Location
- Region: Millville
Financial & listing details
- Price per square foot: $148/sqft
- Tax assessed value: $289,000
- Annual tax amount: $8,401
- Date on market: 8/13/2025
- Date available: 08/13/2025
- Road surface type: Paved
Estimated market value
Not available
Estimated sales range
Not available
$3,743/mo
Price history
Price history
| Date | Event | Price |
|---|---|---|
| 10/7/2025 | Price change | $550,000-6%$148/sqft |
Source: | ||
| 8/14/2025 | Listed for sale | $585,000-9.9%$157/sqft |
Source: | ||
| 8/1/2025 | Listing removed | $649,000$174/sqft |
Source: | ||
| 4/21/2025 | Price change | $649,000-0.1%$174/sqft |
Source: | ||
| 2/21/2025 | Listed for sale | $649,900+160%$174/sqft |
Source: | ||
Public tax history
Public tax history
| Year | Property taxes | Tax assessment |
|---|---|---|
| 2025 | $8,401 | $289,000 |
| 2024 | $8,401 +0.2% | $289,000 |
| 2023 | $8,381 -1.3% | $289,000 |
Find assessor info on the county website
BuyAbility℠ payment
Est. payment
$3,807/mo
Principal & interest
$2615
Property taxes
$999
Home insurance
$193
Climate risks
Neighborhood: 08332
Nearby schools
GreatSchools rating
- 5/10Myron L. Powell Elementary SchoolGrades: PK-8Distance: 3.6 mi
- Loading
- Loading
