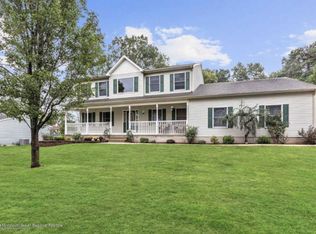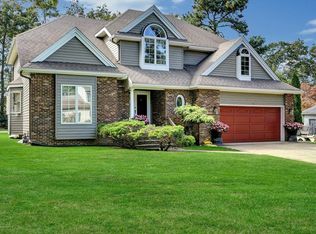Sold for $660,000
$660,000
715 Radcliffe Road, Lanoka Harbor, NJ 08734
5beds
3,319sqft
Single Family Residence
Built in 1988
0.37 Acres Lot
$675,300 Zestimate®
$199/sqft
$4,625 Estimated rent
Home value
$675,300
$608,000 - $750,000
$4,625/mo
Zestimate® history
Loading...
Owner options
Explore your selling options
What's special
Located in the desirable Oakfield section of Lacey Township, this custom home is perfect if you love to entertain or just want to feel like you're on vacation every day. With over 3,300 sq ft of living space, it offers room to spread out & enjoy. Backyard is a showstopper with a pool, spa, sauna, & tiki hut for ultimate relaxation. This private, nestled in nature oasis features a low maintenance yard with in-ground sprinklers on a well system for the lawn and garden beds. Inside are spacious rooms, tall ceilings, & original hardwood floors. The custom kitchen was featured on HGTV's Spice Up My Kitchen is one- of- a- kind! Updates incl. freshly painted exterior, newer heating & A/C, on-demand tankless hot water. Full of surprises & style- come see in person! Joyful living starts here!
Zillow last checked: 8 hours ago
Listing updated: September 23, 2025 at 06:31am
Listed by:
Charmaine Selvanto 848-992-0728,
Better Homes and Gardens Real Estate Murphy & Co
Bought with:
Christine Morford, 1974890
Berkshire Hathaway HomeServices Fox & Roach - Rumson
Source: MoreMLS,MLS#: 22519040
Facts & features
Interior
Bedrooms & bathrooms
- Bedrooms: 5
- Bathrooms: 3
- Full bathrooms: 3
Heating
- Natural Gas, Hot Water, 3+ Zoned Heat
Cooling
- Central Air, 2 Zoned AC
Features
- Balcony, Ceilings - 9Ft+ 1st Flr, Ceilings - 9Ft+ 2nd Flr, Eat-in Kitchen
- Flooring: Ceramic Tile, Wood
- Basement: Crawl Space
- Attic: Attic,Pull Down Stairs
- Number of fireplaces: 2
Interior area
- Total structure area: 3,319
- Total interior livable area: 3,319 sqft
Property
Parking
- Total spaces: 3
- Parking features: Asphalt, Double Wide Drive, Driveway, Off Street, Workshop in Garage
- Attached garage spaces: 3
- Has uncovered spaces: Yes
Features
- Stories: 2
- Exterior features: Storage, Lighting
- Has private pool: Yes
- Pool features: In Ground, Pool Equipment
- Has spa: Yes
- Spa features: Outdoor Hot Tub
- Fencing: Fenced Area
Lot
- Size: 0.37 Acres
- Dimensions: 114 x 140
- Features: Corner Lot, Oversized
Details
- Parcel number: 13019010400008
- Zoning description: Residential, Single Family, Neighborhood
Construction
Type & style
- Home type: SingleFamily
- Architectural style: Custom
- Property subtype: Single Family Residence
Materials
- Roof: Wood
Condition
- Year built: 1988
Utilities & green energy
- Sewer: Public Sewer
Community & neighborhood
Location
- Region: Lanoka Harbor
- Subdivision: None
Price history
| Date | Event | Price |
|---|---|---|
| 9/19/2025 | Sold | $660,000-2.2%$199/sqft |
Source: | ||
| 8/9/2025 | Pending sale | $674,900$203/sqft |
Source: | ||
| 7/17/2025 | Price change | $674,900-2.9%$203/sqft |
Source: | ||
| 6/27/2025 | Listed for sale | $694,900+69.5%$209/sqft |
Source: | ||
| 8/12/2004 | Sold | $410,000$124/sqft |
Source: Public Record Report a problem | ||
Public tax history
| Year | Property taxes | Tax assessment |
|---|---|---|
| 2023 | $9,127 +1.7% | $403,300 |
| 2022 | $8,973 | $403,300 |
| 2021 | $8,973 +5.2% | $403,300 |
Find assessor info on the county website
Neighborhood: 08734
Nearby schools
GreatSchools rating
- 6/10Cedar Creek Elementary SchoolGrades: K-4Distance: 0.5 mi
- 4/10Lacey Twp Middle SchoolGrades: 7-8Distance: 1.2 mi
- 4/10Lacey Twp High SchoolGrades: 9-12Distance: 1.1 mi
Schools provided by the listing agent
- High: Lacey Township
Source: MoreMLS. This data may not be complete. We recommend contacting the local school district to confirm school assignments for this home.

Get pre-qualified for a loan
At Zillow Home Loans, we can pre-qualify you in as little as 5 minutes with no impact to your credit score.An equal housing lender. NMLS #10287.

