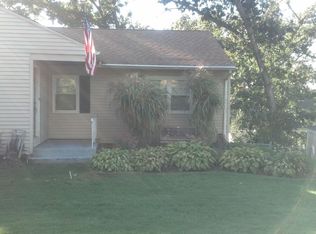This beautiful ranch-style house in East Forest Park is simple & sweet...just waiting to be called home. As soon as you enter into the living room, you'll be welcomed by a charming bay window and brick fireplace that set the right ambiance for a quiet evening with a great book or for hosting game night with family and friends. Hardwood floors line the way through single floor living, including 3 comfortable bedrooms and a remodeled bathroom with new tub and surround. The private, fenced-in yard will be your sanctuary, with an above-ground pool for ultimate summertime relaxation. It's loaded with conveniences to make life easier, like a large laundry area and a breezeway from the attached garage to keep you dry while unloading groceries in bad weather. Plus, updates like newer vinyl siding (2012) and seamless gutters mean less headaches for you. Search the address in YouTube for a virtual tour
This property is off market, which means it's not currently listed for sale or rent on Zillow. This may be different from what's available on other websites or public sources.

