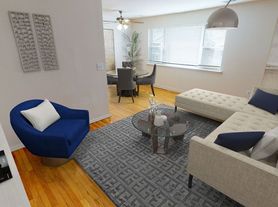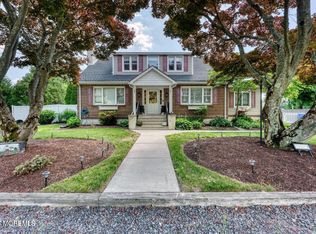Are you looking to escape winter at the shore, need a place to stay for a short time, look no further. Beautifully remodeled ranch offering comfort, style, and convenience! This fully furnished 3 bedroom, 2 bath short term rental is located just minutes from restaurants, shops, the hospital and more. The open-concept layout features a spacious living room, dining area, and modern kitchen, perfect for cooking and entertaining. Enjoy the heated sunroom ideal for relating year round and a fully fenced in yard for privacy. Move-in ready with everything you need for a comfortable stay. Credit check and security deposit required.
House for rent
$3,000/mo
715 Pine Dr, Brick, NJ 08723
3beds
1,475sqft
Price may not include required fees and charges.
Singlefamily
Available Sat Nov 15 2025
-- Pets
Central air
-- Laundry
1 Attached garage space parking
-- Heating
What's special
Modern kitchenHeated sunroomFully fenced in yardOpen-concept layout
- 11 days |
- -- |
- -- |
Travel times
Looking to buy when your lease ends?
Consider a first-time homebuyer savings account designed to grow your down payment with up to a 6% match & a competitive APY.
Facts & features
Interior
Bedrooms & bathrooms
- Bedrooms: 3
- Bathrooms: 2
- Full bathrooms: 2
Cooling
- Central Air
Features
- Crown Molding, Recessed Lighting
- Has basement: Yes
- Furnished: Yes
Interior area
- Total interior livable area: 1,475 sqft
Property
Parking
- Total spaces: 1
- Parking features: Attached, Covered
- Has attached garage: Yes
- Details: Contact manager
Features
- Stories: 1
- Exterior features: Architecture Style: Ranch Rambler, Crown Molding, Recessed Lighting
Details
- Parcel number: 070067700000000102
Construction
Type & style
- Home type: SingleFamily
- Architectural style: RanchRambler
- Property subtype: SingleFamily
Condition
- Year built: 1950
Community & HOA
Location
- Region: Brick
Financial & listing details
- Lease term: Contact For Details
Price history
| Date | Event | Price |
|---|---|---|
| 11/1/2025 | Listed for rent | $3,000$2/sqft |
Source: MoreMLS #22533170 | ||
| 1/7/2021 | Sold | $389,900$264/sqft |
Source: | ||
| 11/11/2020 | Pending sale | $389,900$264/sqft |
Source: RE/MAX Real Estate Leaders- Sal Ventre Team #22037502 | ||
| 10/16/2020 | Listed for sale | $389,900+58.7%$264/sqft |
Source: RE/MAX The Real Estate Leaders #22037502 | ||
| 8/21/2020 | Sold | $245,700+2.4%$167/sqft |
Source: | ||

