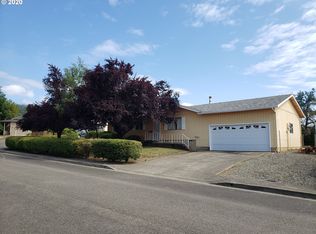Sold
$243,500
715 Penny Ln, Riddle, OR 97469
3beds
1,092sqft
Residential, Single Family Residence
Built in 1979
0.25 Acres Lot
$244,600 Zestimate®
$223/sqft
$1,446 Estimated rent
Home value
$244,600
$196,000 - $306,000
$1,446/mo
Zestimate® history
Loading...
Owner options
Explore your selling options
What's special
Welcome to this updated 3-bedroom, 1-bath home in the heart of Riddle, Oregon! With 1,092 square feet of living space, this home shines with recent improvements that make it move-in ready. Step inside to find fresh interior and exterior paint, cozy newer carpet, updated vinyl flooring, and newer kitchen counters accented by classic subway tile. The kitchen also features a built-in microwave for your convenience.A brand-new shower enclosure adds modern comfort to the bathroom, and the upgraded electrical panel and light fixtures ensure peace of mind. Outside, you’ll love the large yard — perfect for gardening, play, or simply relaxing in your own outdoor space.Whether you’re a first-time buyer or looking to downsize, this home offers a great blend of updates and charm in a quiet, small-town setting. Don’t miss your chance to own this beautifully refreshed property — schedule your private showing today!
Zillow last checked: 8 hours ago
Listing updated: August 01, 2025 at 03:40am
Listed by:
Jerry Norman 234-855-7039,
Oregon Life Homes
Bought with:
Andrew Stoner, 201219157
Roseburg Realty
Source: RMLS (OR),MLS#: 722119499
Facts & features
Interior
Bedrooms & bathrooms
- Bedrooms: 3
- Bathrooms: 1
- Full bathrooms: 1
- Main level bathrooms: 1
Primary bedroom
- Features: Sliding Doors, Wallto Wall Carpet
- Level: Main
- Area: 110
- Dimensions: 10 x 11
Bedroom 2
- Features: Wallto Wall Carpet
- Level: Main
- Area: 110
- Dimensions: 10 x 11
Bedroom 3
- Features: Wallto Wall Carpet
- Level: Main
- Area: 120
- Dimensions: 12 x 10
Dining room
- Features: Vinyl Floor
- Level: Main
- Area: 90
- Dimensions: 9 x 10
Kitchen
- Features: Vinyl Floor
- Level: Main
- Area: 63
- Width: 9
Living room
- Features: Wallto Wall Carpet
- Level: Main
- Area: 238
- Dimensions: 17 x 14
Heating
- Baseboard, Zoned
Appliances
- Included: Dishwasher, Free-Standing Range, Free-Standing Refrigerator, Microwave, Stainless Steel Appliance(s), Electric Water Heater
Features
- Tile
- Flooring: Vinyl, Wall to Wall Carpet
- Doors: Sliding Doors
- Windows: Aluminum Frames
- Basement: Crawl Space
Interior area
- Total structure area: 1,092
- Total interior livable area: 1,092 sqft
Property
Parking
- Total spaces: 1
- Parking features: Driveway, Attached
- Attached garage spaces: 1
- Has uncovered spaces: Yes
Accessibility
- Accessibility features: Walkin Shower, Accessibility
Features
- Levels: One
- Stories: 1
- Patio & porch: Patio
- Exterior features: Yard
- Fencing: Fenced
Lot
- Size: 0.25 Acres
- Features: Cul-De-Sac, SqFt 10000 to 14999
Details
- Parcel number: R28278
Construction
Type & style
- Home type: SingleFamily
- Property subtype: Residential, Single Family Residence
Materials
- Vinyl Siding
- Foundation: Concrete Perimeter
- Roof: Composition
Condition
- Resale
- New construction: No
- Year built: 1979
Utilities & green energy
- Sewer: Public Sewer
- Water: Public
Community & neighborhood
Location
- Region: Riddle
Other
Other facts
- Listing terms: Cash,Conventional,FHA,USDA Loan,VA Loan
- Road surface type: Paved
Price history
| Date | Event | Price |
|---|---|---|
| 7/31/2025 | Sold | $243,500-2.6%$223/sqft |
Source: | ||
| 6/28/2025 | Pending sale | $250,000$229/sqft |
Source: | ||
| 5/28/2025 | Listed for sale | $250,000+8.7%$229/sqft |
Source: | ||
| 6/16/2023 | Sold | $230,000-2.1%$211/sqft |
Source: | ||
| 5/28/2023 | Pending sale | $234,900$215/sqft |
Source: | ||
Public tax history
| Year | Property taxes | Tax assessment |
|---|---|---|
| 2024 | $1,717 +3% | $115,916 +3% |
| 2023 | $1,667 +3% | $112,540 +3% |
| 2022 | $1,618 +3% | $109,263 +3% |
Find assessor info on the county website
Neighborhood: 97469
Nearby schools
GreatSchools rating
- 4/10Riddle Elementary SchoolGrades: K-6Distance: 0.4 mi
- 1/10Riddle High SchoolGrades: 7-12Distance: 0.4 mi
Schools provided by the listing agent
- Elementary: Riddle
- Middle: Riddle
- High: Riddle
Source: RMLS (OR). This data may not be complete. We recommend contacting the local school district to confirm school assignments for this home.
Get pre-qualified for a loan
At Zillow Home Loans, we can pre-qualify you in as little as 5 minutes with no impact to your credit score.An equal housing lender. NMLS #10287.
