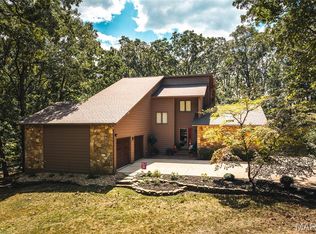Closed
Listing Provided by:
Dilek P Acar 573-368-7355,
Acar Real Estate, Inc
Bought with: Century 21 First Choice-Rolla
Price Unknown
715 Oak Knoll Rd, Rolla, MO 65401
5beds
4,979sqft
Single Family Residence
Built in 1994
1.29 Acres Lot
$519,700 Zestimate®
$--/sqft
$3,403 Estimated rent
Home value
$519,700
$489,000 - $556,000
$3,403/mo
Zestimate® history
Loading...
Owner options
Explore your selling options
What's special
Oak Knoll Country Estate is the setting for this beautiful 5 bedroom 4 1/2 bath home , situated on a 1.29 Acre lot (m/l) with a very private setting, located right in the middle of town. Close to walking trails , shopping and parks
New roof in 2019 New furnace tankless water heater installed in 2013, wooded floors throughout the main floor , main level master bedroom with massive walk-in closet.
The home has an inground salt water pool.
Call to schedule your private showing today
Zillow last checked: 8 hours ago
Listing updated: April 28, 2025 at 04:58pm
Listing Provided by:
Dilek P Acar 573-368-7355,
Acar Real Estate, Inc
Bought with:
Amy J Davis, 2000156832
Century 21 First Choice-Rolla
Source: MARIS,MLS#: 22069821 Originating MLS: South Central Board of REALTORS
Originating MLS: South Central Board of REALTORS
Facts & features
Interior
Bedrooms & bathrooms
- Bedrooms: 5
- Bathrooms: 5
- Full bathrooms: 3
- 1/2 bathrooms: 2
- Main level bathrooms: 2
- Main level bedrooms: 1
Primary bedroom
- Level: Main
- Area: 240
- Dimensions: 15x16
Bedroom
- Level: Upper
- Area: 121
- Dimensions: 11x11
Bedroom
- Level: Upper
- Area: 132
- Dimensions: 12x11
Bedroom
- Level: Upper
- Area: 150
- Dimensions: 10x15
Bedroom
- Level: Lower
- Area: 150
- Dimensions: 10x15
Primary bathroom
- Level: Main
- Area: 135
- Dimensions: 9x15
Bathroom
- Level: Main
- Area: 30
- Dimensions: 5x6
Bathroom
- Level: Upper
- Area: 40
- Dimensions: 8x5
Bathroom
- Level: Upper
- Area: 72
- Dimensions: 12x6
Bathroom
- Level: Lower
- Area: 40
- Dimensions: 8x5
Bonus room
- Level: Lower
- Area: 260
- Dimensions: 20x13
Bonus room
- Level: Lower
- Area: 143
- Dimensions: 11x13
Breakfast room
- Level: Main
- Area: 169
- Dimensions: 13x13
Dining room
- Level: Main
- Area: 168
- Dimensions: 12x14
Family room
- Level: Lower
- Area: 238
- Dimensions: 17x14
Kitchen
- Level: Main
- Area: 156
- Dimensions: 13x12
Laundry
- Level: Main
- Area: 77
- Dimensions: 11x7
Living room
- Level: Main
- Area: 304
- Dimensions: 16x19
Other
- Level: Lower
- Area: 72
- Dimensions: 9x8
Sitting room
- Level: Main
- Area: 154
- Dimensions: 11x14
Heating
- Heat Pump, Electric
Cooling
- Central Air, Electric
Appliances
- Included: Water Softener Rented, Dishwasher, Disposal, Microwave, Gas Range, Gas Oven, Refrigerator, Stainless Steel Appliance(s), Tankless Water Heater
- Laundry: Main Level
Features
- Two Story Entrance Foyer, Separate Dining, Double Vanity, Separate Shower, Breakfast Room, Eat-in Kitchen, Pantry
- Flooring: Hardwood
- Basement: Full,Sleeping Area,Walk-Out Access
- Has fireplace: No
- Fireplace features: None, Recreation Room
Interior area
- Total structure area: 4,979
- Total interior livable area: 4,979 sqft
- Finished area above ground: 3,329
- Finished area below ground: 1,650
Property
Parking
- Total spaces: 3
- Parking features: Attached, Garage
- Attached garage spaces: 3
Features
- Levels: Two
- Patio & porch: Patio
- Has private pool: Yes
- Pool features: Private, In Ground
Lot
- Size: 1.29 Acres
Details
- Parcel number: 71096.013003001022.000
- Special conditions: Standard
Construction
Type & style
- Home type: SingleFamily
- Architectural style: Other,Traditional
- Property subtype: Single Family Residence
Materials
- Brick Veneer, Stone Veneer
Condition
- Year built: 1994
Utilities & green energy
- Sewer: Public Sewer
- Water: Public
Community & neighborhood
Location
- Region: Rolla
- Subdivision: Oak Knoll Country Estate
Other
Other facts
- Listing terms: Cash,Conventional,FHA,Other,USDA Loan,VA Loan
- Ownership: Private
Price history
| Date | Event | Price |
|---|---|---|
| 1/31/2023 | Sold | -- |
Source: | ||
| 1/31/2023 | Pending sale | $475,000$95/sqft |
Source: | ||
| 12/10/2022 | Contingent | $475,000$95/sqft |
Source: | ||
| 11/1/2022 | Listed for sale | $475,000$95/sqft |
Source: | ||
Public tax history
| Year | Property taxes | Tax assessment |
|---|---|---|
| 2024 | $3,378 -0.6% | $62,830 |
| 2023 | $3,399 +17.7% | $62,830 |
| 2022 | $2,887 -0.7% | $62,830 |
Find assessor info on the county website
Neighborhood: 65401
Nearby schools
GreatSchools rating
- 8/10Col. John B. Wyman Elementary SchoolGrades: PK-3Distance: 0.5 mi
- 5/10Rolla Jr. High SchoolGrades: 7-8Distance: 1.3 mi
- 5/10Rolla Sr. High SchoolGrades: 9-12Distance: 1.4 mi
Schools provided by the listing agent
- Elementary: Col. John B. Wyman Elem.
- Middle: Rolla Jr. High
- High: Rolla Sr. High
Source: MARIS. This data may not be complete. We recommend contacting the local school district to confirm school assignments for this home.
