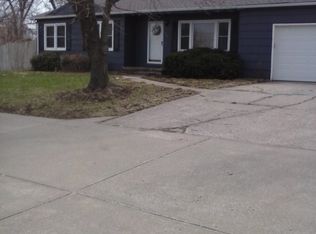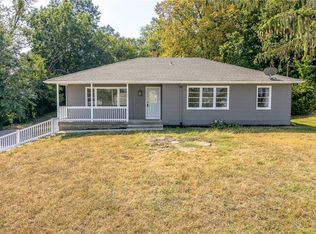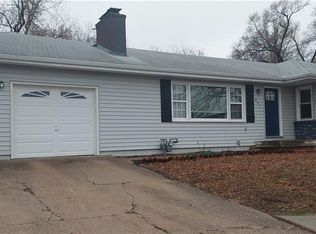Renovated Ranch on a huge .62 Acre Lot! Gleaming Hardwood Floors throughout, New Interior Paint, New Fixtures, New Granite Counters, Ample Counter & Cabinet Space in Kitchen, Renovated Bathroom & More! Huge unfinished basement for storage for future finish. Large Deck overlooking HUGE, mostly fenced-in Yard (just missing front 2 sections). Great location - Close to Grocery, Shopping, Dining with Easy Highway Access. New Furnace and A/C System just before listing!
This property is off market, which means it's not currently listed for sale or rent on Zillow. This may be different from what's available on other websites or public sources.


