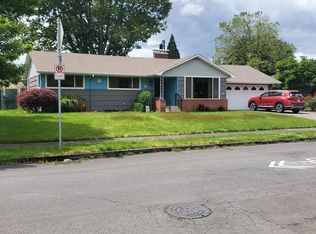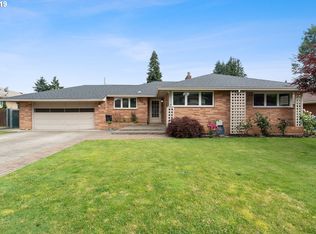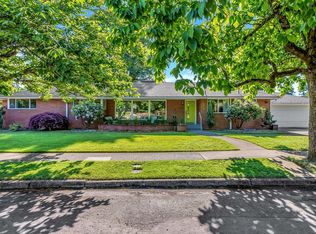Sold
$530,000
715 NE 108th Ave, Portland, OR 97220
3beds
2,052sqft
Residential, Single Family Residence
Built in 1955
8,276.4 Square Feet Lot
$521,200 Zestimate®
$258/sqft
$2,985 Estimated rent
Home value
$521,200
$485,000 - $563,000
$2,985/mo
Zestimate® history
Loading...
Owner options
Explore your selling options
What's special
Nestled in a peaceful, inviting neighborhood, this charming mid-century modern King Ranch-style home offers both style and functionality. With its stunning Roman Brick exterior and warm oak floors throughout, it exudes a truly timeless appeal. The spacious layout provides the perfect opportunity for a mother-in-law suite or multi-generational living. The backyard is ideal for entertaining or relaxing, with an expansive Trex deck leading to extended patio space. You can even live out your backyard homesteader dreams, with three raised garden beds and room to expand. The property also has a large toolshed for all of your extended storage needs. Plus, you're just moments away from Gateway Discovery Park, perfect for outdoor activities and leisurely strolls. A rare find in a quiet, desirable area—don’t miss out on this exceptional property!
Zillow last checked: 8 hours ago
Listing updated: January 03, 2025 at 05:30am
Listed by:
Winston Murray 503-936-5549,
Works Real Estate
Bought with:
Perla Martinez Evans, 201216166
Think Real Estate
Source: RMLS (OR),MLS#: 24478596
Facts & features
Interior
Bedrooms & bathrooms
- Bedrooms: 3
- Bathrooms: 2
- Full bathrooms: 2
- Main level bathrooms: 2
Primary bedroom
- Features: Double Closet, Wood Floors
- Level: Main
- Area: 132
- Dimensions: 12 x 11
Bedroom 2
- Features: Ceiling Fan, Double Closet, Wood Floors
- Level: Main
- Area: 144
- Dimensions: 12 x 12
Bedroom 3
- Features: Ceiling Fan, Exterior Entry
- Level: Main
- Area: 208
- Dimensions: 16 x 13
Dining room
- Features: Exterior Entry, Fireplace, Tile Floor
- Level: Main
- Area: 154
- Dimensions: 11 x 14
Kitchen
- Features: Dishwasher, Double Sinks, Free Standing Range, Free Standing Refrigerator, Tile Floor
- Level: Main
- Area: 154
- Width: 14
Living room
- Features: Fireplace, Closet, Wood Floors
- Level: Main
- Area: 234
- Dimensions: 18 x 13
Heating
- Forced Air 90, Zoned, Fireplace(s)
Cooling
- Central Air
Appliances
- Included: Dishwasher, Disposal, Free-Standing Range, Free-Standing Refrigerator, Stainless Steel Appliance(s), Gas Water Heater
Features
- Ceiling Fan(s), Closet, Double Closet, Double Vanity, Tile
- Flooring: Hardwood, Vinyl, Wood, Tile
- Basement: Partially Finished
- Number of fireplaces: 2
- Fireplace features: Wood Burning
Interior area
- Total structure area: 2,052
- Total interior livable area: 2,052 sqft
Property
Parking
- Total spaces: 1
- Parking features: Driveway, On Street, Attached, Oversized
- Attached garage spaces: 1
- Has uncovered spaces: Yes
Features
- Stories: 2
- Patio & porch: Deck, Patio
- Exterior features: Garden, Raised Beds, Yard, Exterior Entry
- Fencing: Fenced
Lot
- Size: 8,276 sqft
- Features: Level, Private, Trees, SqFt 7000 to 9999
Details
- Additional structures: Outbuilding, ToolShed
- Parcel number: R208679
- Zoning: R7
- Other equipment: Air Cleaner
Construction
Type & style
- Home type: SingleFamily
- Architectural style: Daylight Ranch
- Property subtype: Residential, Single Family Residence
Materials
- Brick
- Roof: Composition
Condition
- Resale
- New construction: No
- Year built: 1955
Utilities & green energy
- Gas: Gas
- Sewer: Public Sewer
- Water: Public
Community & neighborhood
Location
- Region: Portland
- Subdivision: Lorene Park
Other
Other facts
- Listing terms: Conventional,FHA,VA Loan
- Road surface type: Paved
Price history
| Date | Event | Price |
|---|---|---|
| 12/31/2024 | Sold | $530,000+6.2%$258/sqft |
Source: | ||
| 12/9/2024 | Pending sale | $499,000$243/sqft |
Source: | ||
| 12/5/2024 | Listed for sale | $499,000+44.6%$243/sqft |
Source: | ||
| 10/31/2016 | Sold | $345,000+1.5%$168/sqft |
Source: | ||
| 9/11/2016 | Pending sale | $339,900$166/sqft |
Source: M Realty LLC #16357683 | ||
Public tax history
| Year | Property taxes | Tax assessment |
|---|---|---|
| 2025 | $6,972 +4.4% | $288,340 +3% |
| 2024 | $6,679 +4.5% | $279,950 +3% |
| 2023 | $6,388 +5.5% | $271,800 +3% |
Find assessor info on the county website
Neighborhood: Hazelwood
Nearby schools
GreatSchools rating
- 3/10Ventura Park Elementary SchoolGrades: K-5Distance: 0.6 mi
- 4/10Floyd Light Middle SchoolGrades: 6-8Distance: 0.7 mi
- 2/10David Douglas High SchoolGrades: 9-12Distance: 1.5 mi
Schools provided by the listing agent
- Elementary: Ventura Park
- Middle: Floyd Light
- High: David Douglas
Source: RMLS (OR). This data may not be complete. We recommend contacting the local school district to confirm school assignments for this home.
Get a cash offer in 3 minutes
Find out how much your home could sell for in as little as 3 minutes with a no-obligation cash offer.
Estimated market value
$521,200
Get a cash offer in 3 minutes
Find out how much your home could sell for in as little as 3 minutes with a no-obligation cash offer.
Estimated market value
$521,200


