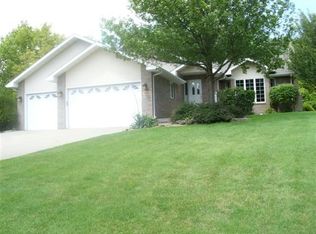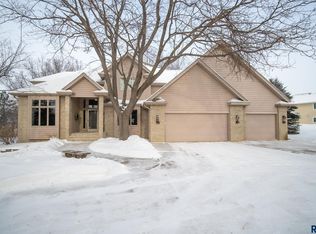Peace and tranquility await in this renovated tongue and groove cabin where the best of rustic charm and modern updates are infused. Nestled on just shy of a 1/2 acre in Pine Lake Hills, this charming 3 bedroom (on main level), 2 bathroom ranch walk out with stunning views offer the privacy you've been looking for. Over 1300 sqft on the main level with an unfinished walk out basement (sheet-rocked and ready for additional family room, bedroom and 3rd bathroom). The recent makeover on the main level showcase new Low E Andersen windows, slider to the new spacious deck, modern tile, new carpet, white trim and doors throughout. The chic bathrooms have stone counter-tops, subway tile and the master has double integrated sinks, glass shower and sliding barn door. Don't miss the opportunity to own a truly unique property!
This property is off market, which means it's not currently listed for sale or rent on Zillow. This may be different from what's available on other websites or public sources.


