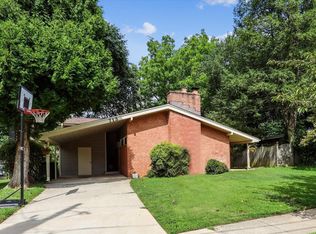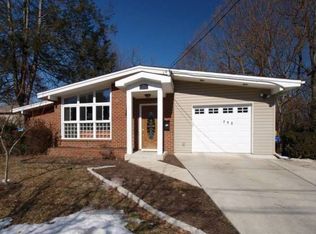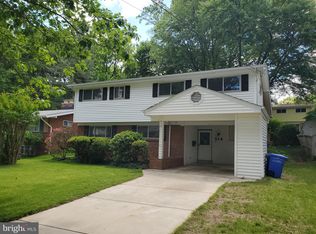Sold for $625,000
$625,000
715 N Belgrade Rd, Silver Spring, MD 20902
4beds
2,064sqft
Single Family Residence
Built in 1958
7,753 Square Feet Lot
$608,400 Zestimate®
$303/sqft
$3,247 Estimated rent
Home value
$608,400
$554,000 - $663,000
$3,247/mo
Zestimate® history
Loading...
Owner options
Explore your selling options
What's special
Welcome to this spacious mid-century contemporary home in the highly desirable Kemp Mill Estates neighborhood of Silver Spring. Built in 1958, this home features vaulted ceilings, newly refinished wood floors, recessed lighting, and fresh paint across four finished levels of living space. The entry level welcomes you with a foyer, leading to an inviting living room with vaulted ceilings, a floor-to-ceiling brick-accent fireplace, an exposed beam, and access to a side patio. This level also includes a versatile bedroom/office with a picture window. A few steps down, the generous sun-lit dining room provides access to the backyard and connects to the kitchen via a pass-through. Beyond the kitchen, you'll find a half bathroom and a laundry room with an exterior entrance. The lower level features a large family room with a brick fireplace and a convenient storage nook. Upstairs, three sizeable bedrooms with hardwood floors are complemented by two full bathrooms. The primary suite boasts an updated en suite bath, a ceiling fan, and a built-in wardrobe for added convenience. The outdoor space includes a picturesque backyard with a patio, a deck, and a storage shed. A carport enhances the home's functionality. Ideally located near Wheaton Regional Park and Northwest Branch Park, this home offers access to horseback riding, biking and walking trails, the Wheaton Ice Arena, and the Wheaton Library. With easy access to public transportation, shopping, Georgia Avenue, and Columbia Pike, this property perfectly balances tranquility and accessibility.
Zillow last checked: 8 hours ago
Listing updated: April 01, 2025 at 06:22am
Listed by:
Judi Shields 410-794-6479,
Perennial Real Estate
Bought with:
Kelly Harris, 661666
Coldwell Banker Realty
Source: Bright MLS,MLS#: MDMC2145468
Facts & features
Interior
Bedrooms & bathrooms
- Bedrooms: 4
- Bathrooms: 3
- Full bathrooms: 2
- 1/2 bathrooms: 1
- Main level bedrooms: 1
Primary bedroom
- Level: Upper
Bedroom 2
- Level: Upper
Bedroom 3
- Level: Upper
Bedroom 4
- Level: Main
Primary bathroom
- Level: Upper
Dining room
- Level: Lower
Other
- Level: Upper
Half bath
- Level: Lower
Kitchen
- Level: Lower
Laundry
- Level: Lower
Living room
- Level: Main
Recreation room
- Level: Lower
Heating
- Forced Air, Natural Gas
Cooling
- Central Air, Electric
Appliances
- Included: Gas Water Heater
- Laundry: Laundry Room
Features
- Dry Wall
- Windows: Double Pane Windows
- Basement: Full,Finished
- Has fireplace: No
Interior area
- Total structure area: 2,329
- Total interior livable area: 2,064 sqft
- Finished area above ground: 1,800
- Finished area below ground: 264
Property
Parking
- Total spaces: 1
- Parking features: Driveway, Attached Carport
- Carport spaces: 1
- Has uncovered spaces: Yes
Accessibility
- Accessibility features: Other
Features
- Levels: Multi/Split,Four
- Stories: 4
- Pool features: None
Lot
- Size: 7,753 sqft
Details
- Additional structures: Above Grade, Below Grade
- Parcel number: 01329280
- Zoning: R60
- Special conditions: Standard
Construction
Type & style
- Home type: SingleFamily
- Property subtype: Single Family Residence
Materials
- Shingle Siding, Brick
- Foundation: Other
Condition
- New construction: No
- Year built: 1958
Details
- Builder model: I'M GORGEOUS
Utilities & green energy
- Sewer: Public Sewer
- Water: Public
- Utilities for property: Cable Available
Community & neighborhood
Location
- Region: Silver Spring
- Subdivision: Kemp Mill Estates
Other
Other facts
- Listing agreement: Exclusive Right To Sell
- Listing terms: Cash,Conventional,FHA,VA Loan
- Ownership: Fee Simple
Price history
| Date | Event | Price |
|---|---|---|
| 3/24/2025 | Sold | $625,000$303/sqft |
Source: | ||
| 3/7/2025 | Pending sale | $625,000$303/sqft |
Source: | ||
| 3/4/2025 | Contingent | $625,000$303/sqft |
Source: | ||
| 2/27/2025 | Listed for sale | $625,000+78.6%$303/sqft |
Source: | ||
| 1/2/2013 | Sold | $350,000-6.5%$170/sqft |
Source: Public Record Report a problem | ||
Public tax history
| Year | Property taxes | Tax assessment |
|---|---|---|
| 2025 | $6,587 +21.8% | $501,100 +6.6% |
| 2024 | $5,410 +7% | $469,933 +7.1% |
| 2023 | $5,055 +12.4% | $438,767 +7.6% |
Find assessor info on the county website
Neighborhood: 20902
Nearby schools
GreatSchools rating
- 2/10Kemp Mill Elementary SchoolGrades: PK-5Distance: 0.3 mi
- 3/10Odessa Shannon Middle SchoolGrades: 6-8Distance: 0.7 mi
- 7/10Northwood High SchoolGrades: 9-12Distance: 0.5 mi
Schools provided by the listing agent
- District: Montgomery County Public Schools
Source: Bright MLS. This data may not be complete. We recommend contacting the local school district to confirm school assignments for this home.
Get pre-qualified for a loan
At Zillow Home Loans, we can pre-qualify you in as little as 5 minutes with no impact to your credit score.An equal housing lender. NMLS #10287.
Sell with ease on Zillow
Get a Zillow Showcase℠ listing at no additional cost and you could sell for —faster.
$608,400
2% more+$12,168
With Zillow Showcase(estimated)$620,568


