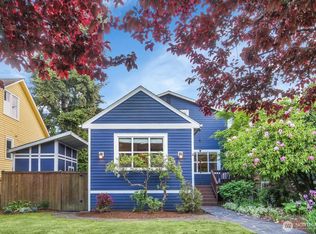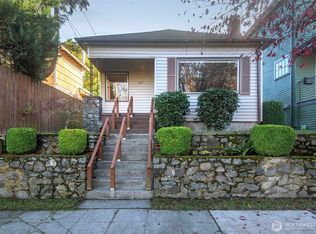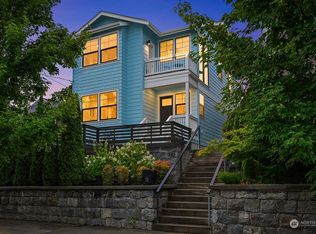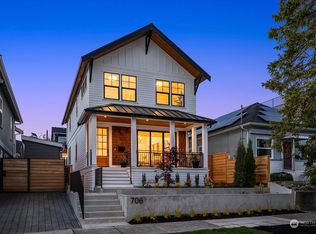Sold
Listed by:
Amanda Miller,
COMPASS
Bought with: Windermere Real Estate Midtown
$1,684,000
715 N 77th, Seattle, WA 98103
5beds
3,490sqft
Single Family Residence
Built in 2014
3,001.28 Square Feet Lot
$1,640,200 Zestimate®
$483/sqft
$6,967 Estimated rent
Home value
$1,640,200
$1.49M - $1.79M
$6,967/mo
Zestimate® history
Loading...
Owner options
Explore your selling options
What's special
Discover the epitome of modern living in this stunning 5-Star Built Green home nestled in the heart of Seattle's coveted Greenwood/Phinney Ridge neighborhood. Melding contemporary elegance with eco-conscious design, this remarkable residence redefines luxury living with its open floor plan, five bedrooms, and three-and-a-half bathrooms. Nestled between Greenlake and Phinney Ridge, this neighborhood is a serene haven within the bustling city. Explore local boutiques, dine at trendy restaurants, or enjoy Greenlake. You'll experience the perfect balance of urban convenience and a tranquil retreat. Built by Dwell, this home boasts reclaimed floors, radiant heat and a heat pump for cooling. With solar installation, the house could be net zero.
Zillow last checked: 8 hours ago
Listing updated: June 20, 2024 at 03:15pm
Offers reviewed: May 08
Listed by:
Amanda Miller,
COMPASS
Bought with:
Shelley Miller, 75556
Windermere Real Estate Midtown
Source: NWMLS,MLS#: 2229624
Facts & features
Interior
Bedrooms & bathrooms
- Bedrooms: 5
- Bathrooms: 4
- Full bathrooms: 3
- 1/2 bathrooms: 1
- Main level bathrooms: 1
Primary bedroom
- Level: Second
Bedroom
- Level: Second
Bedroom
- Level: Second
Bedroom
- Level: Second
Bedroom
- Level: Lower
Bathroom full
- Level: Second
Bathroom full
- Level: Second
Bathroom full
- Level: Lower
Other
- Level: Main
Dining room
- Level: Main
Entry hall
- Level: Main
Kitchen with eating space
- Level: Main
Living room
- Level: Main
Rec room
- Level: Lower
Utility room
- Level: Second
Heating
- Fireplace(s), Hot Water Recirc Pump, HRV/ERV System, Radiant
Cooling
- None
Appliances
- Included: Dishwashers_, Dryer(s), GarbageDisposal_, Microwaves_, Refrigerators_, StovesRanges_, Washer(s), Dishwasher(s), Garbage Disposal, Microwave(s), Refrigerator(s), Stove(s)/Range(s), Water Heater: Gas on demand, Water Heater Location: Basement
Features
- Bath Off Primary, Dining Room, High Tech Cabling, Walk-In Pantry
- Flooring: Ceramic Tile, Hardwood
- Windows: Triple Pane Windows
- Basement: Daylight,Finished
- Number of fireplaces: 1
- Fireplace features: Gas, Main Level: 1, Fireplace
Interior area
- Total structure area: 3,490
- Total interior livable area: 3,490 sqft
Property
Parking
- Total spaces: 2
- Parking features: Attached Garage
- Attached garage spaces: 2
Features
- Levels: Two
- Stories: 2
- Entry location: Main
- Patio & porch: Ceramic Tile, Hardwood, Bath Off Primary, Triple Pane Windows, Dining Room, High Tech Cabling, Walk-In Pantry, Fireplace, Water Heater
- Has view: Yes
- View description: City, Mountain(s), Territorial
Lot
- Size: 3,001 sqft
- Features: Curbs, Paved, Sidewalk
- Topography: Level
Details
- Parcel number: 3797001700
- Special conditions: Standard
Construction
Type & style
- Home type: SingleFamily
- Architectural style: Modern
- Property subtype: Single Family Residence
Materials
- Cement/Concrete, Cement Planked, Wood Siding
- Foundation: Poured Concrete, Slab
- Roof: Flat
Condition
- Year built: 2014
Details
- Builder name: Dwell Development
Utilities & green energy
- Electric: Company: Seattle Public Utilities
- Sewer: Sewer Connected, Company: Seattle Public Utilities
- Water: Public, Company: Seattle Public Utilities
Community & neighborhood
Location
- Region: Seattle
- Subdivision: Green Lake
Other
Other facts
- Listing terms: Cash Out,Conventional
- Cumulative days on market: 345 days
Price history
| Date | Event | Price |
|---|---|---|
| 6/20/2024 | Sold | $1,684,000+5.6%$483/sqft |
Source: | ||
| 5/9/2024 | Pending sale | $1,595,000$457/sqft |
Source: | ||
| 5/2/2024 | Listed for sale | $1,595,000+33.5%$457/sqft |
Source: | ||
| 9/22/2014 | Sold | $1,195,000$342/sqft |
Source: | ||
| 9/16/2014 | Pending sale | $1,195,000$342/sqft |
Source: Windermere Real Estate Company #666803 | ||
Public tax history
| Year | Property taxes | Tax assessment |
|---|---|---|
| 2024 | $14,745 +3.4% | $1,553,000 +2.5% |
| 2023 | $14,258 +3.2% | $1,515,000 -7.6% |
| 2022 | $13,819 +8.5% | $1,639,000 +18.1% |
Find assessor info on the county website
Neighborhood: Greenwood
Nearby schools
GreatSchools rating
- 8/10Daniel Bagley Elementary SchoolGrades: K-5Distance: 0.3 mi
- 9/10Robert Eagle Staff Middle SchoolGrades: 6-8Distance: 0.8 mi
- 8/10Ingraham High SchoolGrades: 9-12Distance: 2.9 mi
Schools provided by the listing agent
- Elementary: Daniel Bagley
- Middle: Robert Eagle Staff Middle School
- High: Ingraham High
Source: NWMLS. This data may not be complete. We recommend contacting the local school district to confirm school assignments for this home.

Get pre-qualified for a loan
At Zillow Home Loans, we can pre-qualify you in as little as 5 minutes with no impact to your credit score.An equal housing lender. NMLS #10287.
Sell for more on Zillow
Get a free Zillow Showcase℠ listing and you could sell for .
$1,640,200
2% more+ $32,804
With Zillow Showcase(estimated)
$1,673,004


