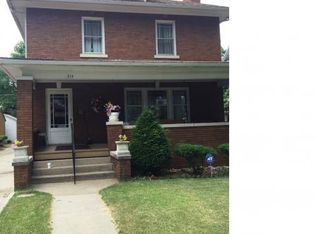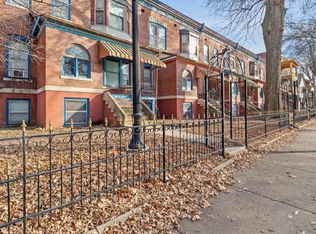Sold for $120,000
$120,000
715 N 5th St, Springfield, IL 62702
3beds
1,948sqft
Single Family Residence, Residential
Built in 1910
6,688 Square Feet Lot
$126,100 Zestimate®
$62/sqft
$1,847 Estimated rent
Home value
$126,100
$115,000 - $139,000
$1,847/mo
Zestimate® history
Loading...
Owner options
Explore your selling options
What's special
Stately 3 bed/ 1.5 ba Home sitting on a nice long lot in area known as the Medical District! Home offers such character~ column foyer, crown molding, french doors, built ins, original trim & doors & neat focal wall textures! There has also been updates to Kitchen & baths so it is VERY move in ready! Grand foyer welcomes guests w/ original WOW front door, hardwood flrs & picturesque staircase. Huge Liv Rm offers wall of built ins, gas FP, hardwood flrs and large windows! Din Rm has wall o windows, great space for enormous table & china closet. Kit was updated in 2018 w countertops, glass backsplash & plenty cooking room! Updated tiled 1/2 ba and Laundry/ Mud Rm complete mainfloor. Upstairs finds Grand Master w 2 closets, front exposure & attached Bed Rm that can be office, playroom or workout /yoga space. One other bedroom & refreshed full ba complete upper flr. Attic is ready to be refinished for additional liv space if needed. 2 car detached garage. The backyard is fenced, large & backs up to Art Association! Plenty Room for a wonderful Backyard Oasis. See IT now before you are TOO LATE!!
Zillow last checked: 8 hours ago
Listing updated: February 14, 2025 at 12:02pm
Listed by:
Kim Wenda Mobl:217-341-3555,
RE/MAX Professionals
Bought with:
Jessica Shaffer, 475199991
Land & Home Real Estate
Source: RMLS Alliance,MLS#: CA1033837 Originating MLS: Capital Area Association of Realtors
Originating MLS: Capital Area Association of Realtors

Facts & features
Interior
Bedrooms & bathrooms
- Bedrooms: 3
- Bathrooms: 2
- Full bathrooms: 1
- 1/2 bathrooms: 1
Bedroom 1
- Level: Upper
- Dimensions: 16ft 3in x 11ft 11in
Bedroom 2
- Level: Upper
- Dimensions: 13ft 4in x 12ft 3in
Bedroom 3
- Level: Upper
- Dimensions: 13ft 5in x 9ft 2in
Other
- Level: Main
- Dimensions: 14ft 4in x 13ft 3in
Additional room
- Description: Office
- Level: Upper
- Dimensions: 11ft 8in x 9ft 0in
Kitchen
- Level: Main
- Dimensions: 13ft 11in x 10ft 4in
Laundry
- Level: Basement
Living room
- Level: Main
- Dimensions: 19ft 6in x 15ft 5in
Main level
- Area: 974
Upper level
- Area: 974
Heating
- Hot Water, Radiant
Appliances
- Included: Range, Refrigerator, Gas Water Heater
Features
- Ceiling Fan(s), High Speed Internet
- Windows: Window Treatments
- Basement: Full,Unfinished
- Number of fireplaces: 1
- Fireplace features: Gas Starter, Living Room
Interior area
- Total structure area: 1,948
- Total interior livable area: 1,948 sqft
Property
Parking
- Total spaces: 2
- Parking features: Detached
- Garage spaces: 2
Features
- Levels: Two
- Patio & porch: Patio, Porch
Lot
- Size: 6,688 sqft
- Dimensions: 44 x 152
- Features: Level
Details
- Parcel number: 14270160031
Construction
Type & style
- Home type: SingleFamily
- Property subtype: Single Family Residence, Residential
Materials
- Frame, Aluminum Siding
- Foundation: Brick/Mortar
- Roof: Shingle
Condition
- New construction: No
- Year built: 1910
Utilities & green energy
- Sewer: Public Sewer
- Water: Public
Community & neighborhood
Security
- Security features: Security System
Location
- Region: Springfield
- Subdivision: None
Other
Other facts
- Road surface type: Paved
Price history
| Date | Event | Price |
|---|---|---|
| 2/11/2025 | Sold | $120,000-5.9%$62/sqft |
Source: | ||
| 1/13/2025 | Contingent | $127,500$65/sqft |
Source: | ||
| 1/9/2025 | Listed for sale | $127,500+66.7%$65/sqft |
Source: | ||
| 9/4/2018 | Sold | $76,500-4.3%$39/sqft |
Source: | ||
| 7/27/2018 | Listed for sale | $79,900+8%$41/sqft |
Source: The Real Estate Group Inc. #184859 Report a problem | ||
Public tax history
| Year | Property taxes | Tax assessment |
|---|---|---|
| 2024 | $2,242 +4% | $26,694 +9.5% |
| 2023 | $2,156 +6.2% | $24,382 +7.6% |
| 2022 | $2,030 +3.4% | $22,651 +3.9% |
Find assessor info on the county website
Neighborhood: Enos Park
Nearby schools
GreatSchools rating
- 3/10Mcclernand Elementary SchoolGrades: K-5Distance: 0.1 mi
- 2/10U S Grant Middle SchoolGrades: 6-8Distance: 1.9 mi
- 1/10Lanphier High SchoolGrades: 9-12Distance: 0.8 mi
Get pre-qualified for a loan
At Zillow Home Loans, we can pre-qualify you in as little as 5 minutes with no impact to your credit score.An equal housing lender. NMLS #10287.

