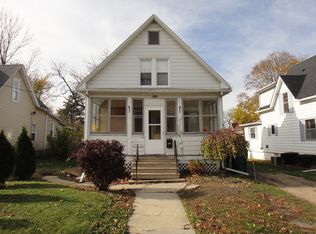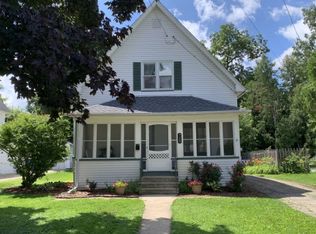Closed
$218,000
715 N 4th St, Dekalb, IL 60115
2beds
1,296sqft
Single Family Residence
Built in 1899
7,048.01 Square Feet Lot
$222,900 Zestimate®
$168/sqft
$1,574 Estimated rent
Home value
$222,900
$174,000 - $285,000
$1,574/mo
Zestimate® history
Loading...
Owner options
Explore your selling options
What's special
You won't want to miss out on taking a look at this charming, 2 bedroom, 1.5 bath home close to downtown. Newer concrete drive leads up to the 1 car garage. Enjoy the bug free summer night in the screened in porch attached to the garage that overlooks the landscaped, fenced in back yard. An additional all seasons porch at the front of the home with french doors that lead into the spacious living room with beautiful hardwood floors and dining room with built in buffet. Kitchen with a breakfast bar that opens to the wood themed, cozy family room, office or play room. The second floor offers two bedrooms and a full bath with a jacuzzi tub and separate shower. Bedrooms have extra closet space. Full unfinished basement with a useable shower once hooked up. Updates within the last 5 years: portion of the roof, high efficiency hvac system, radon system, refrigerator, hot water heater, and a full home weatherization. Located close to downtown, junior high, shopping and more!
Zillow last checked: 8 hours ago
Listing updated: July 29, 2025 at 01:28am
Listing courtesy of:
Zachary Ottum 815-762-4852,
Weichert REALTORS Signature Professionals
Bought with:
Jenna Harrolle
Hometown Realty Group
Source: MRED as distributed by MLS GRID,MLS#: 12392416
Facts & features
Interior
Bedrooms & bathrooms
- Bedrooms: 2
- Bathrooms: 2
- Full bathrooms: 1
- 1/2 bathrooms: 1
Primary bedroom
- Features: Flooring (Carpet), Window Treatments (All)
- Level: Second
- Area: 168 Square Feet
- Dimensions: 14X12
Bedroom 2
- Features: Flooring (Carpet), Window Treatments (All)
- Level: Second
- Area: 154 Square Feet
- Dimensions: 14X11
Dining room
- Features: Flooring (Hardwood), Window Treatments (All)
- Level: Main
- Area: 143 Square Feet
- Dimensions: 11X13
Enclosed porch
- Features: Flooring (Carpet), Window Treatments (All)
- Level: Main
- Area: 200 Square Feet
- Dimensions: 10X20
Family room
- Features: Flooring (Carpet), Window Treatments (All)
- Level: Main
- Area: 187 Square Feet
- Dimensions: 17X11
Kitchen
- Features: Kitchen (Eating Area-Breakfast Bar), Flooring (Vinyl), Window Treatments (All)
- Level: Main
- Area: 121 Square Feet
- Dimensions: 11X11
Living room
- Features: Flooring (Hardwood), Window Treatments (All)
- Level: Main
- Area: 276 Square Feet
- Dimensions: 23X12
Heating
- Natural Gas
Cooling
- Central Air
Appliances
- Included: Range, Microwave, Refrigerator, Washer, Dryer, Disposal, Humidifier
- Laundry: In Unit
Features
- Flooring: Hardwood
- Windows: Screens
- Basement: Unfinished,Full
Interior area
- Total structure area: 0
- Total interior livable area: 1,296 sqft
Property
Parking
- Total spaces: 1
- Parking features: Concrete, Garage Door Opener, On Site, Garage Owned, Detached, Garage
- Garage spaces: 1
- Has uncovered spaces: Yes
Accessibility
- Accessibility features: No Disability Access
Features
- Stories: 1
- Patio & porch: Screened, Patio
Lot
- Size: 7,048 sqft
- Dimensions: 150X50
- Features: Landscaped, Mature Trees
Details
- Parcel number: 0823126016
- Special conditions: None
Construction
Type & style
- Home type: SingleFamily
- Property subtype: Single Family Residence
Materials
- Vinyl Siding
- Foundation: Stone
- Roof: Asphalt
Condition
- New construction: No
- Year built: 1899
Utilities & green energy
- Sewer: Public Sewer
- Water: Public
Community & neighborhood
Community
- Community features: Curbs, Sidewalks, Street Lights, Street Paved
Location
- Region: Dekalb
Other
Other facts
- Listing terms: Conventional
- Ownership: Fee Simple
Price history
| Date | Event | Price |
|---|---|---|
| 7/25/2025 | Sold | $218,000+1.4%$168/sqft |
Source: | ||
| 6/18/2025 | Contingent | $215,000$166/sqft |
Source: | ||
| 6/13/2025 | Listed for sale | $215,000+100.9%$166/sqft |
Source: | ||
| 9/30/2019 | Sold | $107,000-4.5%$83/sqft |
Source: | ||
| 8/29/2019 | Pending sale | $112,000$86/sqft |
Source: Coldwell Banker The Real Estate Group #10498393 | ||
Public tax history
| Year | Property taxes | Tax assessment |
|---|---|---|
| 2024 | $3,455 -0.9% | $49,371 +14.7% |
| 2023 | $3,487 +3.6% | $43,047 +9.5% |
| 2022 | $3,365 -1.5% | $39,302 +6.6% |
Find assessor info on the county website
Neighborhood: 60115
Nearby schools
GreatSchools rating
- 2/10Littlejohn Elementary SchoolGrades: K-5Distance: 0.6 mi
- 2/10Clinton Rosette Middle SchoolGrades: 6-8Distance: 0.2 mi
- 3/10De Kalb High SchoolGrades: 9-12Distance: 1.4 mi
Schools provided by the listing agent
- District: 428
Source: MRED as distributed by MLS GRID. This data may not be complete. We recommend contacting the local school district to confirm school assignments for this home.

Get pre-qualified for a loan
At Zillow Home Loans, we can pre-qualify you in as little as 5 minutes with no impact to your credit score.An equal housing lender. NMLS #10287.

